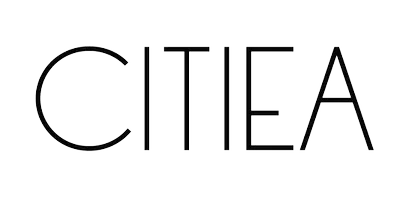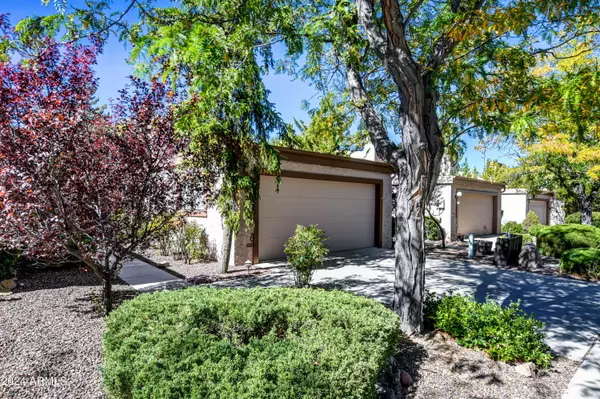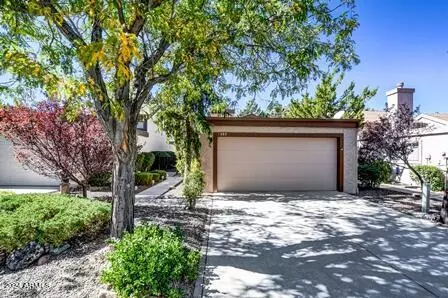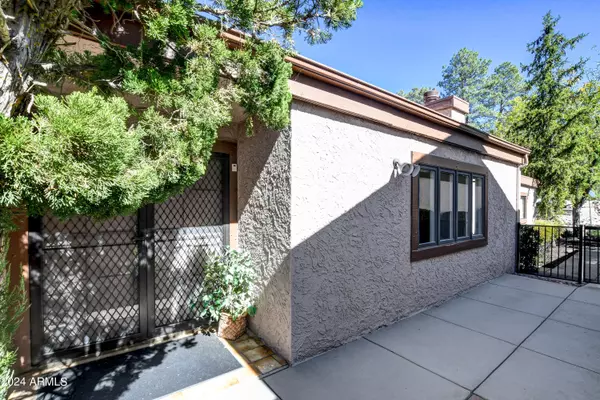For more information regarding the value of a property, please contact us for a free consultation.
Key Details
Sold Price $475,000
Property Type Single Family Home
Sub Type Patio Home
Listing Status Sold
Purchase Type For Sale
Square Footage 1,565 sqft
Price per Sqft $303
Subdivision Hidden Valley Ranch Phase 4
MLS Listing ID 6774734
Sold Date 01/08/25
Bedrooms 3
HOA Fees $220/ann
HOA Y/N Yes
Originating Board Arizona Regional Multiple Listing Service (ARMLS)
Year Built 1982
Annual Tax Amount $1,024
Tax Year 2023
Lot Size 3,919 Sqft
Acres 0.09
Property Description
Nestled in the woods of Hidden Valley, this sought after model offers a single level layout with no inside stairs in sight. Two small steps in the garage. Three spacious bedrooms, each designed for comfort and relaxation. Upon entry, you're greeted by an atrium that serves as a versatile flex area, perfect for guest room, office or cozy retreat. The kitchen was recently upgraded with granite tops and newer appliances, making it a haven for cooking enthusiasts. The remodeled bathrooms stand out with their modern features, elegant tile work and thoughtful design. Living, dining and kitchen areas flow seamlessly, creating an ideal space for entertaining. Natural light floods the home, enhancing its warm ambiance, while the stone fireplace adds character and a cozy focal point. Continued... The landscaped yard includes side and back patios, with the back patio offering views of the woods and seasonal stream. Additionally, HVR provides RV parking when space is available. Pickleball is available as well! With all these upgrades, HOA options and meticulous care, this home is ready for its new buyers.
Location
State AZ
County Yavapai
Community Hidden Valley Ranch Phase 4
Direction From downtown Gurley St., go south (left) on Montezuma. Curve at road becomes White Spar. Take left on Haisley Rd. Turn right onto 2nd Valley Ranch Circle. Left on Coyote to sign on right
Rooms
Master Bedroom Not split
Den/Bedroom Plus 3
Separate Den/Office N
Interior
Interior Features Vaulted Ceiling(s), 3/4 Bath Master Bdrm, Double Vanity, Granite Counters
Heating Natural Gas
Cooling Ceiling Fan(s), Refrigeration
Flooring Vinyl, Tile
Fireplaces Number 1 Fireplace
Fireplaces Type 1 Fireplace, Gas
Fireplace Yes
SPA None
Laundry WshrDry HookUp Only
Exterior
Exterior Feature Patio, Storage
Parking Features Attch'd Gar Cabinets, Dir Entry frm Garage, Electric Door Opener
Garage Spaces 2.0
Garage Description 2.0
Fence Wood
Pool None
Community Features Pickleball Court(s), Community Pool, Tennis Court(s), Clubhouse
Amenities Available Management, Rental OK (See Rmks)
Roof Type Composition
Private Pool No
Building
Lot Description Gravel/Stone Front, Auto Timer H2O Front, Auto Timer H2O Back
Story 1
Builder Name UNK
Sewer Public Sewer
Water City Water
Structure Type Patio,Storage
New Construction No
Schools
Elementary Schools Out Of Maricopa Cnty
Middle Schools Out Of Maricopa Cnty
High Schools Out Of Maricopa Cnty
School District Prescott Unified District
Others
HOA Name HOA MCO
HOA Fee Include Maintenance Grounds,Street Maint,Front Yard Maint
Senior Community No
Tax ID 107-12-267
Ownership Fee Simple
Acceptable Financing Conventional, FHA, VA Loan
Horse Property N
Listing Terms Conventional, FHA, VA Loan
Financing Cash
Read Less Info
Want to know what your home might be worth? Contact us for a FREE valuation!

Our team is ready to help you sell your home for the highest possible price ASAP

Copyright 2025 Arizona Regional Multiple Listing Service, Inc. All rights reserved.
Bought with Better Homes and Gardens Real Estate BloomTree Realty




