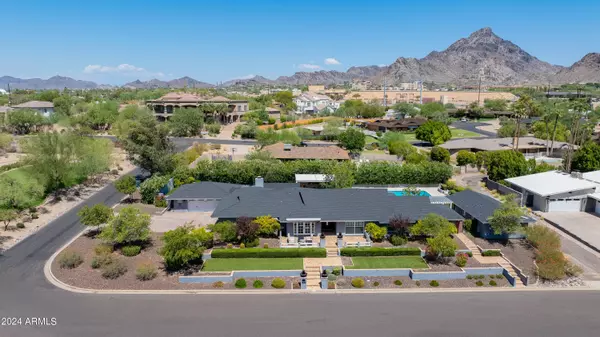For more information regarding the value of a property, please contact us for a free consultation.
Key Details
Sold Price $2,850,000
Property Type Single Family Home
Sub Type Single Family - Detached
Listing Status Sold
Purchase Type For Sale
Square Footage 4,401 sqft
Price per Sqft $647
Subdivision Bel Aire Estates 3
MLS Listing ID 6752549
Sold Date 01/08/25
Style Contemporary,Ranch
Bedrooms 5
HOA Y/N No
Originating Board Arizona Regional Multiple Listing Service (ARMLS)
Year Built 1966
Annual Tax Amount $10,183
Tax Year 2023
Lot Size 0.557 Acres
Acres 0.56
Property Description
Complete extensive remodel, including all new above-ground plumbing, sewer lines, HVAC units, and electrical. This incredible Biltmore area home features a guest house, huge pool, and spa on over half an acre landscaped lot. It boasts a 4.5 car garage, a great room floor plan, formal dining, a butler pantry, a 600-bottle wine room with split unit temperature control, 5 bedrooms, 4 baths, and a spacious office with built-in cabinetry. The home's front entrance is raised above street level for more privacy. It features lush landscaping, a front patio automatic awning, and French doors. The great room has a built-in media wall and fireplace. It overlooks a gourmet kitchen with Viking double ovens, a warming drawer, a built-in microwave, a Wolf six-burner gas stove, a Sub-zero refrigerator... a large island, stainless-steel backsplash, and under-mount lighting. The main home features four bedrooms and three full baths, with fireplaces in the great room and primary suite. Every bathroom is exquisitely appointed, and the primary bathroom has double walk-in closets, double water closets, and a huge shower.
The guest house has a private entrance with a great room floor plan, a full kitchen with a stove, microwave, dishwasher & refrigerator, a private fifth bedroom, a full bathroom with walk-in shower, a walk-in closet, and a washer & dryer. The guest house and two secondary bedrooms have full access to the resort-style backyard with synthetic grass, putting green, covered ramada with an electric roof that opens & shuts, a third fireplace, and an outdoor kitchen with a gas grill, double burners & refrigerator. There is a second covered back patio and a third ramada between the guest house and the main house.
The play pool is enormous, and there is a separate spa for your enjoyment. Finally, don't miss the split 4.5-car garage with separate entrances to the home, epoxy floors, storage cabinets, a separate mud room, and a pantry/storage room.
Location
State AZ
County Maricopa
Community Bel Aire Estates 3
Direction North on 24th Street, left on Montebello, immediate left on 24th, curves into Bethany home.
Rooms
Other Rooms Guest Qtrs-Sep Entrn, Great Room
Guest Accommodations 778.0
Den/Bedroom Plus 6
Separate Den/Office Y
Interior
Interior Features Eat-in Kitchen, Breakfast Bar, Soft Water Loop, Kitchen Island, Double Vanity, Full Bth Master Bdrm, Separate Shwr & Tub, High Speed Internet, Granite Counters
Heating Natural Gas
Cooling Refrigeration
Flooring Tile, Wood
Fireplaces Type 3+ Fireplace, Exterior Fireplace, Free Standing, Family Room, Living Room, Master Bedroom, Gas
Fireplace Yes
Window Features Sunscreen(s),Dual Pane
SPA Heated,Private
Exterior
Exterior Feature Covered Patio(s), Playground, Gazebo/Ramada, Patio, Built-in Barbecue
Parking Features Attch'd Gar Cabinets, Dir Entry frm Garage, Electric Door Opener
Garage Spaces 4.5
Garage Description 4.5
Fence Block
Pool Diving Pool, Private
Amenities Available Not Managed
View Mountain(s)
Roof Type Composition
Private Pool Yes
Building
Lot Description Sprinklers In Rear, Sprinklers In Front, Gravel/Stone Front, Gravel/Stone Back, Synthetic Grass Frnt, Synthetic Grass Back, Auto Timer H2O Front, Auto Timer H2O Back
Story 1
Builder Name Unknown
Sewer Public Sewer
Water City Water
Architectural Style Contemporary, Ranch
Structure Type Covered Patio(s),Playground,Gazebo/Ramada,Patio,Built-in Barbecue
New Construction No
Schools
Elementary Schools Madison Elementary School
Middle Schools Madison #1 Middle School
High Schools Camelback High School
School District Phoenix Union High School District
Others
HOA Fee Include No Fees
Senior Community No
Tax ID 164-42-051
Ownership Fee Simple
Acceptable Financing Conventional, VA Loan
Horse Property N
Listing Terms Conventional, VA Loan
Financing Conventional
Read Less Info
Want to know what your home might be worth? Contact us for a FREE valuation!

Our team is ready to help you sell your home for the highest possible price ASAP

Copyright 2025 Arizona Regional Multiple Listing Service, Inc. All rights reserved.
Bought with Jason Mitchell Real Estate




