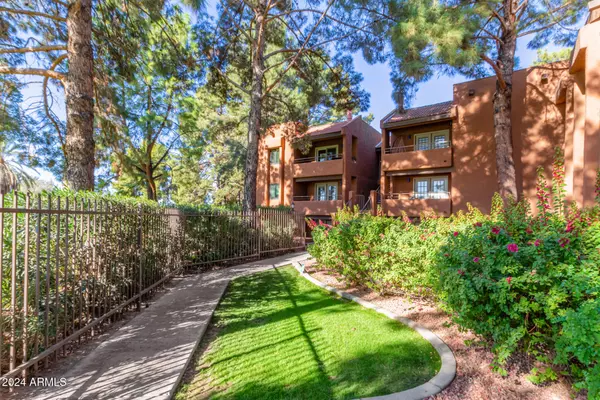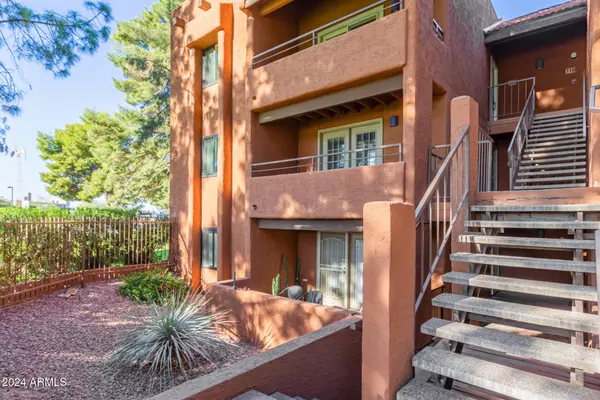For more information regarding the value of a property, please contact us for a free consultation.
Key Details
Sold Price $333,000
Property Type Condo
Sub Type Apartment Style/Flat
Listing Status Sold
Purchase Type For Sale
Square Footage 1,038 sqft
Price per Sqft $320
Subdivision Paradise Point Condominium
MLS Listing ID 6786975
Sold Date 12/17/24
Style Contemporary
Bedrooms 2
HOA Fees $317/mo
HOA Y/N Yes
Originating Board Arizona Regional Multiple Listing Service (ARMLS)
Year Built 1984
Annual Tax Amount $865
Tax Year 2024
Lot Size 1,063 Sqft
Acres 0.02
Property Description
Welcome to The TAOS Condominiums! Discover a clean & neat open floor plan inside this top-floor unit with tall ceilings, soft paint, and wood-look vinyl flooring. The living room has a fireplace with cladding stone accents, and in the dining room, you'll find a twisted LED chandelier. The white kitchen showcases shaker cabinets, contrasting black tile backsplash, granite counters, and SS appliances. The main bedroom has a lavish ensuite with a granite vanity. Enjoy a relaxing evening under the private covered balcony. This amazing complex offers three-story buildings surrounded by mature greenery and includes a pool, spa, clubhouse, and gym. What's not to like? Excellent location, easy access to freeways, and close to major roads. Act now!
Location
State AZ
County Maricopa
Community Paradise Point Condominium
Direction From AZ-51 N take exit 11 for Thunderbird Rd, Head E Thunderbird Rd, Turn right onto N Tatum Blvd, Turn right onto E Paradise Village Pkwy N, Turn tight onto The TAOS Condominiums complex.
Rooms
Other Rooms Great Room
Master Bedroom Split
Den/Bedroom Plus 2
Separate Den/Office N
Interior
Interior Features 9+ Flat Ceilings, Fire Sprinklers, No Interior Steps, Pantry, 3/4 Bath Master Bdrm, High Speed Internet, Granite Counters
Heating Electric
Cooling Refrigeration, Programmable Thmstat
Flooring Vinyl
Fireplaces Number 1 Fireplace
Fireplaces Type 1 Fireplace, Living Room
Fireplace Yes
Window Features Dual Pane,ENERGY STAR Qualified Windows,Low-E,Tinted Windows,Vinyl Frame
SPA None
Exterior
Exterior Feature Balcony
Parking Features Assigned, Unassigned
Carport Spaces 1
Fence None
Pool None
Community Features Gated Community, Community Spa Htd, Community Spa, Community Pool Htd, Community Pool, Near Bus Stop, Clubhouse, Fitness Center
Amenities Available Management, Rental OK (See Rmks)
View Mountain(s)
Roof Type Tile,Built-Up
Private Pool No
Building
Story 3
Builder Name Unknown
Sewer Public Sewer
Water City Water
Architectural Style Contemporary
Structure Type Balcony
New Construction No
Schools
Elementary Schools Village Vista Elementary School
Middle Schools Sunrise Middle School
High Schools Paradise Valley High School
School District Paradise Valley Unified District
Others
HOA Name Paradise Point
HOA Fee Include Roof Repair,Insurance,Sewer,Maintenance Grounds,Street Maint,Front Yard Maint,Trash,Water,Roof Replacement,Maintenance Exterior
Senior Community No
Tax ID 167-16-246
Ownership Condominium
Acceptable Financing Conventional, FHA, VA Loan
Horse Property N
Listing Terms Conventional, FHA, VA Loan
Financing Conventional
Read Less Info
Want to know what your home might be worth? Contact us for a FREE valuation!

Our team is ready to help you sell your home for the highest possible price ASAP

Copyright 2025 Arizona Regional Multiple Listing Service, Inc. All rights reserved.
Bought with Keller Williams Integrity First




