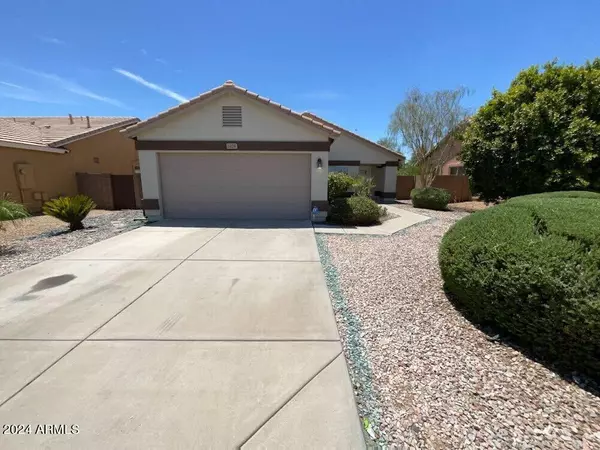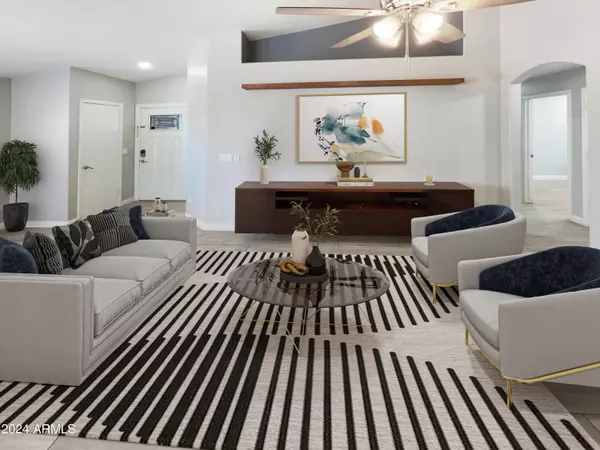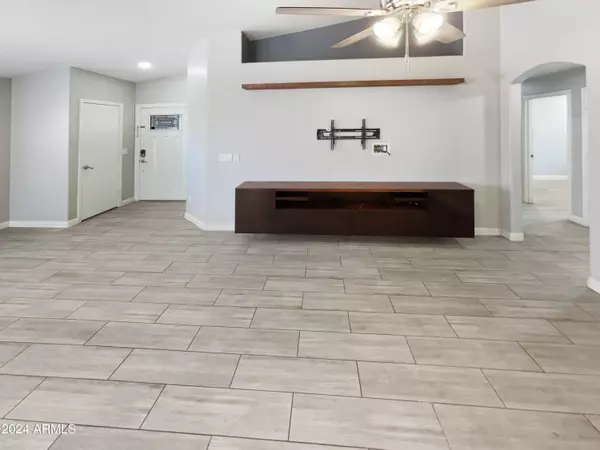For more information regarding the value of a property, please contact us for a free consultation.
Key Details
Sold Price $358,000
Property Type Single Family Home
Sub Type Single Family - Detached
Listing Status Sold
Purchase Type For Sale
Square Footage 1,141 sqft
Price per Sqft $313
Subdivision Millennium Estates
MLS Listing ID 6724608
Sold Date 11/08/24
Bedrooms 3
HOA Fees $48/qua
HOA Y/N Yes
Originating Board Arizona Regional Multiple Listing Service (ARMLS)
Year Built 2002
Annual Tax Amount $947
Tax Year 2023
Lot Size 6,050 Sqft
Acres 0.14
Property Description
Seller may consider buyer concessions if made in an offer. Welcome to this meticulously designed property, brimming with modern conveniences and stylish features. As you enter, you'll be welcomed by a soothing neutral color palette that flows seamlessly from the living areas into the private chambers, creating a serene and unified interior. The kitchen is a focal point with its chic accent backsplash that complements the all stainless steel appliances, elevating your cooking experience. The primary bedroom boasts a walk-in closet, perfect for organizing your clothing, shoes, and accessories. Outside, a covered patio invites outdoor relaxation or private gatherings, enhanced by a fenced-in backyard that offers privacy and security. Don't miss out on the opportunity to make this exceptional
Location
State AZ
County Maricopa
Community Millennium Estates
Direction Head east on W Buckeye Rd toward W Pima St. Continue straight to stay on W Buckeye Rd. Turn right onto 83rd Ave. Turn left onto W Pomo St. Turn left onto S 82nd Dr
Rooms
Den/Bedroom Plus 3
Separate Den/Office N
Interior
Interior Features Eat-in Kitchen, Full Bth Master Bdrm
Heating Electric
Cooling Refrigeration
Flooring Tile
Fireplaces Number No Fireplace
Fireplaces Type None
Fireplace No
SPA None
Laundry WshrDry HookUp Only
Exterior
Garage Spaces 2.0
Garage Description 2.0
Fence Block
Pool None
Amenities Available Management
Roof Type Tile
Private Pool No
Building
Lot Description Gravel/Stone Front, Gravel/Stone Back
Story 1
Builder Name Brown Family
Sewer Public Sewer
Water City Water
New Construction No
Schools
Elementary Schools Sun Canyon School
Middle Schools Santa Maria Middle School
High Schools Sierra Linda High School
School District Tolleson Union High School District
Others
HOA Name SPRING MEADOWS HOMEO
HOA Fee Include Maintenance Grounds
Senior Community No
Tax ID 104-32-038
Ownership Fee Simple
Acceptable Financing Conventional, FHA, VA Loan
Horse Property N
Listing Terms Conventional, FHA, VA Loan
Financing FHA
Read Less Info
Want to know what your home might be worth? Contact us for a FREE valuation!

Our team is ready to help you sell your home for the highest possible price ASAP

Copyright 2025 Arizona Regional Multiple Listing Service, Inc. All rights reserved.
Bought with A.Z. & Associates




