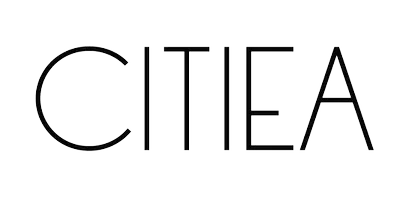For more information regarding the value of a property, please contact us for a free consultation.
Key Details
Sold Price $635,000
Property Type Single Family Home
Sub Type Single Family - Detached
Listing Status Sold
Purchase Type For Sale
Square Footage 2,562 sqft
Price per Sqft $247
Subdivision Stetson Valley Parcels 30 31 32 33
MLS Listing ID 6729840
Sold Date 08/29/24
Bedrooms 5
HOA Fees $93/qua
HOA Y/N Yes
Originating Board Arizona Regional Multiple Listing Service (ARMLS)
Year Built 2009
Annual Tax Amount $3,062
Tax Year 2023
Lot Size 6,239 Sqft
Acres 0.14
Property Description
You don't want to miss out on this home located on a tranquil cul-de-sac in the sought out Stetson Valley with Upgrades Galore! This home has it ALL! Beautifully Remodeled Kitchen with Quartz countertops, Dual Fuel (Gas and Electr) Range and a Bosch dishwasher.
Resort style Backyard with a new Pool built in the last few years w/heater, Pergola Patio Extension, Built in BBQ and a Teppanyaki flat top grill.
Not to mention it has a Newer AC unit, Paid off Solar Panels. Pre-wired for EV Charger. Don't Miss out!
Come and see this Beautiful Home today!
Location
State AZ
County Maricopa
Community Stetson Valley Parcels 30 31 32 33
Direction Inspiration Mtn. to 54th Ave to Straigt Arrow to 54th Dr.
Rooms
Other Rooms Loft
Den/Bedroom Plus 6
Separate Den/Office N
Interior
Interior Features Kitchen Island, Double Vanity, Full Bth Master Bdrm, Separate Shwr & Tub, High Speed Internet
Heating Natural Gas
Cooling Refrigeration, Ceiling Fan(s)
Flooring Carpet, Tile
Fireplaces Number No Fireplace
Fireplaces Type None
Fireplace No
SPA None
Laundry WshrDry HookUp Only
Exterior
Exterior Feature Gazebo/Ramada, Patio, Built-in Barbecue
Garage Spaces 2.0
Carport Spaces 2
Garage Description 2.0
Fence Block, Wrought Iron
Pool Private
Community Features Playground
Amenities Available Management, Rental OK (See Rmks)
Roof Type Tile
Private Pool Yes
Building
Lot Description Desert Front, Cul-De-Sac, Grass Back, Auto Timer H2O Front, Auto Timer H2O Back
Story 2
Builder Name Lennar
Sewer Public Sewer
Water City Water
Structure Type Gazebo/Ramada,Patio,Built-in Barbecue
New Construction No
Schools
Elementary Schools Inspiration Mountain School
Middle Schools Hillcrest Middle School
High Schools Sandra Day O'Connor High School
School District Deer Valley Unified District
Others
HOA Name Stetson Valley Owner
HOA Fee Include Maintenance Grounds
Senior Community No
Tax ID 201-41-352
Ownership Fee Simple
Acceptable Financing Conventional, 1031 Exchange, FHA, VA Loan
Horse Property N
Listing Terms Conventional, 1031 Exchange, FHA, VA Loan
Financing Conventional
Read Less Info
Want to know what your home might be worth? Contact us for a FREE valuation!

Our team is ready to help you sell your home for the highest possible price ASAP

Copyright 2025 Arizona Regional Multiple Listing Service, Inc. All rights reserved.
Bought with LPT Realty, LLC




