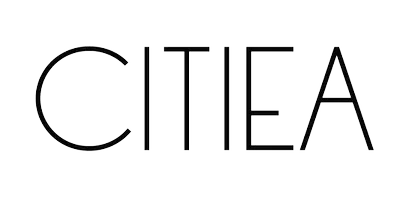For more information regarding the value of a property, please contact us for a free consultation.
Key Details
Sold Price $1,972,000
Property Type Single Family Home
Sub Type Single Family - Detached
Listing Status Sold
Purchase Type For Sale
Square Footage 3,900 sqft
Price per Sqft $505
Subdivision Higley Estates
MLS Listing ID 6626303
Sold Date 12/14/23
Bedrooms 5
HOA Fees $125/qua
HOA Y/N Yes
Originating Board Arizona Regional Multiple Listing Service (ARMLS)
Year Built 2005
Annual Tax Amount $5,457
Tax Year 2023
Lot Size 0.809 Acres
Acres 0.81
Property Description
Welcome Home to this FANTASTIC property in the Highly Sought-after Morrison Ranch Neighborhood. This nearly 1 Acre Lot offers a Plethora of Amenities for both Relaxation and Entertainment. The inclusion of a Pickle Ball Court, In-ground Trampoline, and Sand Volleyball provides Ample Opportunities for Outdoor Recreation. The Diving Pool is sure to be a Refreshing Retreat during Warm Weather, and the Built-In BBQ with a Covered Ramada offers a Perfect Setting for outdoor gatherings and meals.
The Property's Northern Facing Orientation is a Desirable Feature, Ensuring Comfortable Outdoor Spaces even in the Hotter Months. Inside, the Gourmet Kitchen with a Kitchen Island, Custom Cabinets, Gas Cooktop, and Stainless Steel Appliances is a Culinary Enthusiast's Dream. The 6 ft Refrigerator-Freezer combo adds a Touch of Luxury and Convenience. Additionally, the Tree-Lined Streets Surrounding the Property contribute to the Overall Charm and Appeal of this Exceptional Home.
Don't miss out on this Rare Opportunity to own this Home, contact us today!
Location
State AZ
County Maricopa
Community Higley Estates
Direction From Higley head West on Morrison Ranch Pkwy. 3071 is the 6th home on the left.
Rooms
Other Rooms Loft, Family Room, BonusGame Room
Master Bedroom Upstairs
Den/Bedroom Plus 7
Separate Den/Office N
Interior
Interior Features Upstairs, Soft Water Loop, Kitchen Island, Double Vanity, Full Bth Master Bdrm, High Speed Internet
Heating Natural Gas
Cooling Refrigeration, Programmable Thmstat, Mini Split, Ceiling Fan(s)
Flooring Carpet, Tile, Wood
Fireplaces Type 1 Fireplace
Fireplace Yes
Window Features Double Pane Windows
SPA Heated,Private
Laundry Inside, Wshr/Dry HookUp Only
Exterior
Exterior Feature Covered Patio(s), Playground, Gazebo/Ramada, Misting System, Patio, Sport Court(s), Storage, Built-in Barbecue
Parking Features Attch'd Gar Cabinets, Dir Entry frm Garage, Electric Door Opener, RV Gate, RV Access/Parking, RV Garage
Garage Spaces 7.0
Garage Description 7.0
Fence Block
Pool Diving Pool, Private
Community Features Playground, Biking/Walking Path
Utilities Available SRP
Amenities Available Management
Roof Type Tile
Private Pool Yes
Building
Lot Description Sprinklers In Rear, Sprinklers In Front, Grass Front, Grass Back, Auto Timer H2O Front, Auto Timer H2O Back
Story 2
Builder Name GREYSTONE HOMES INC
Sewer Public Sewer
Water City Water
Structure Type Covered Patio(s),Playground,Gazebo/Ramada,Misting System,Patio,Sport Court(s),Storage,Built-in Barbecue
New Construction No
Schools
Elementary Schools Greenfield Elementary School
Middle Schools Greenfield Junior High School
High Schools Highland High School
School District Gilbert Unified District
Others
HOA Name Morrison Ranch
HOA Fee Include Maintenance Grounds
Senior Community No
Tax ID 304-20-246
Ownership Fee Simple
Acceptable Financing Cash, Conventional, VA Loan
Horse Property N
Listing Terms Cash, Conventional, VA Loan
Financing Conventional
Read Less Info
Want to know what your home might be worth? Contact us for a FREE valuation!

Our team is ready to help you sell your home for the highest possible price ASAP

Copyright 2025 Arizona Regional Multiple Listing Service, Inc. All rights reserved.
Bought with RE/MAX Solutions




