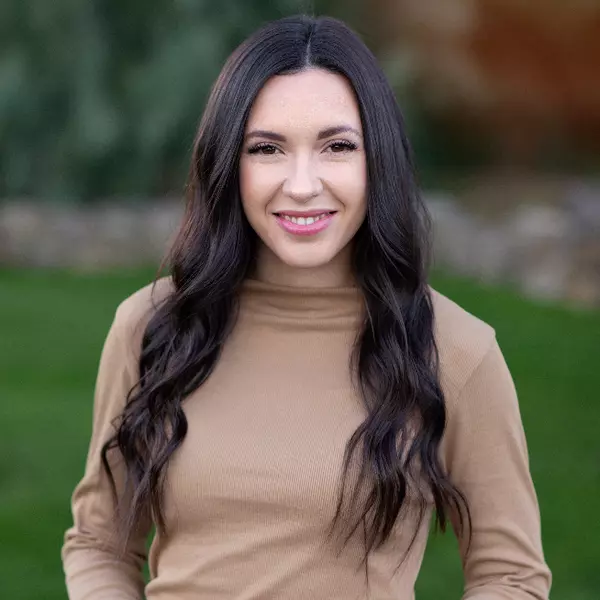For more information regarding the value of a property, please contact us for a free consultation.
Key Details
Sold Price $491,300
Property Type Single Family Home
Sub Type Single Family - Detached
Listing Status Sold
Purchase Type For Sale
Square Footage 1,382 sqft
Price per Sqft $355
Subdivision Pepperwood Unit 6
MLS Listing ID 6404496
Sold Date 07/21/22
Style Ranch
Bedrooms 4
HOA Y/N No
Originating Board Arizona Regional Multiple Listing Service (ARMLS)
Year Built 1979
Annual Tax Amount $1,395
Tax Year 2021
Lot Size 9,291 Sqft
Acres 0.21
Property Description
Beautifully renovated home in spectacular Tempe location. This home is owned by an architect and it shows in the Pinterest vibes throughout. Subtle, on trend, details welcome you at every turn. Lovely lawn, freshly poured stepping pads, new landscape, lighting, and modern exterior paint (2022) gives this home major curb appeal. Inside you will love the open floor plan appointed with modern details, lighting, new windows (2020) accented with oversized crown molding. Kitchen is appointed with new stainless appliances that convey and granite countertops. Oversized windows look out your own park-like backyard. Double doors off the dining room lead to a covered patio where you can sit and enjoy this oversized lot, cultivated beautiful grass, large shade trees, & 4 citrus trees. Darling custom playhouse conveys. Owner recently laid 10 tons of rock for a freshly landscaped look. Primary suite is large with designer details. Both bathrooms have been updated with the latest finishes. Composite roof new in 2015. Flat patio roof was refinished 2020. RV gate to store all your toys. NO HOA. Conveniently located near the 10 freeway, Arizona Grand Golf Course, Costco, IKEA shopping district, and Pima Canyon Trail Head.
Location
State AZ
County Maricopa
Community Pepperwood Unit 6
Direction W. on Guadalupe, North on McKemy, W. on Libra to home on left.
Rooms
Other Rooms Great Room, Family Room
Master Bedroom Not split
Den/Bedroom Plus 4
Separate Den/Office N
Interior
Interior Features Eat-in Kitchen, Breakfast Bar, 9+ Flat Ceilings, No Interior Steps, 3/4 Bath Master Bdrm, High Speed Internet, Granite Counters
Heating Electric
Cooling Refrigeration
Flooring Carpet, Tile
Fireplaces Number No Fireplace
Fireplaces Type None
Fireplace No
Window Features Vinyl Frame,Double Pane Windows
SPA None
Exterior
Exterior Feature Covered Patio(s), Playground, Patio
Parking Features RV Gate
Garage Spaces 2.0
Garage Description 2.0
Fence Block
Pool None
Utilities Available SRP
Amenities Available None
Roof Type Composition
Private Pool No
Building
Lot Description Sprinklers In Rear, Sprinklers In Front, Alley, Grass Front, Grass Back, Auto Timer H2O Front, Auto Timer H2O Back
Story 1
Builder Name UNK
Sewer Public Sewer
Water City Water
Architectural Style Ranch
Structure Type Covered Patio(s),Playground,Patio
New Construction No
Schools
Elementary Schools Wood School
Middle Schools Fees College Preparatory Middle School
High Schools Marcos De Niza High School
Others
HOA Fee Include No Fees
Senior Community No
Tax ID 301-05-227
Ownership Fee Simple
Acceptable Financing Conventional, FHA, VA Loan
Horse Property N
Listing Terms Conventional, FHA, VA Loan
Financing Cash
Read Less Info
Want to know what your home might be worth? Contact us for a FREE valuation!

Our team is ready to help you sell your home for the highest possible price ASAP

Copyright 2025 Arizona Regional Multiple Listing Service, Inc. All rights reserved.
Bought with Keller Williams Realty Sonoran Living




