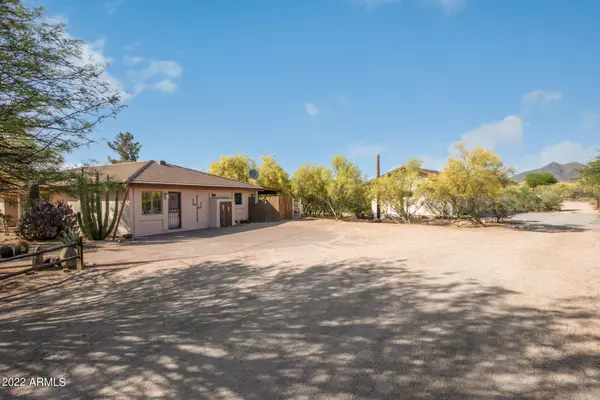For more information regarding the value of a property, please contact us for a free consultation.
Key Details
Sold Price $950,000
Property Type Single Family Home
Sub Type Single Family - Detached
Listing Status Sold
Purchase Type For Sale
Square Footage 2,785 sqft
Price per Sqft $341
Subdivision Desert Forest South
MLS Listing ID 6394882
Sold Date 05/26/22
Style Ranch
Bedrooms 4
HOA Y/N No
Originating Board Arizona Regional Multiple Listing Service (ARMLS)
Year Built 1989
Annual Tax Amount $2,320
Tax Year 2021
Lot Size 1.920 Acres
Acres 1.92
Property Description
Lovely move-in ready ranch style home on nearly 2 acres with no HOA. The beautiful interior has gorgeous flagstone, brand new vinyl plank flooring, new paint, and fans throughout making this a wonderful move-in ready home. The large kitchen offers SS appliances and granite counters, with French doors to the covered patio. The main bedroom has a sitting area, a walk-in closet, and its own exit. The second master bedroom offers an en-suite bath and separate exit which would make an excellent mother in-law suite. Out back, entertain in enclosed desert oasis style backyard under the shady mesquites. For the horse lover, there is a two-stall corral with long runs and extra-large tack room or storage. Horses, not your thing? There is plenty of room for all your toys or build a guest house, or workshop. Enormous 2.5-car detached garage with tons of room and direct entry apartment style living quarters with a full bathroom. This unique set-up could be used as a workshop or home office. There is also room for your RV with an electrical hookup. Near shopping, schools, and many parks. Imagine walking/hiking/biking/horseback riding out your back gate and getting on a trail that takes you all the way to the Phoenix Sonoran Preserve. This property has it all and won't last long!
Location
State AZ
County Maricopa
Community Desert Forest South
Direction North on Cave Creek Rd North to Occupado, West to 48th St, North to Desert Forest Trail, West to 47th Place, North to Ron Rico Road. Property on right.
Rooms
Other Rooms Guest Qtrs-Sep Entrn, Separate Workshop, Great Room, Family Room
Den/Bedroom Plus 4
Separate Den/Office N
Interior
Interior Features Eat-in Kitchen, 9+ Flat Ceilings, Soft Water Loop, Vaulted Ceiling(s), Double Vanity, Full Bth Master Bdrm, Separate Shwr & Tub, High Speed Internet, Granite Counters
Heating Electric
Cooling Refrigeration, Programmable Thmstat, Ceiling Fan(s)
Flooring Vinyl, Stone, Tile
Fireplaces Type 2 Fireplace, Living Room, Master Bedroom
Fireplace Yes
Window Features Wood Frames,Double Pane Windows
SPA None
Exterior
Exterior Feature Covered Patio(s), Storage
Parking Features Electric Door Opener, Extnded Lngth Garage, Over Height Garage, RV Gate, Separate Strge Area, Detached, Tandem, RV Access/Parking
Garage Spaces 2.5
Garage Description 2.5
Fence Chain Link, Wood
Pool None
Utilities Available APS
Amenities Available None
View Mountain(s)
Roof Type Tile,Concrete
Private Pool No
Building
Lot Description Sprinklers In Rear, Sprinklers In Front, Corner Lot, Desert Back, Desert Front, Dirt Back, Gravel/Stone Front, Gravel/Stone Back, Auto Timer H2O Front, Auto Timer H2O Back
Story 1
Builder Name unknown
Sewer Septic in & Cnctd, Public Sewer, Septic Tank
Water City Water
Architectural Style Ranch
Structure Type Covered Patio(s),Storage
New Construction No
Schools
Elementary Schools Lone Mountain Elementary School
Middle Schools Sonoran Trails Middle School
High Schools Cactus Shadows High School
School District Cave Creek Unified District
Others
HOA Fee Include No Fees
Senior Community No
Tax ID 211-34-008
Ownership Fee Simple
Acceptable Financing Cash, Conventional, VA Loan
Horse Property Y
Horse Feature Bridle Path Access, Corral(s), Stall, Tack Room
Listing Terms Cash, Conventional, VA Loan
Financing Cash
Read Less Info
Want to know what your home might be worth? Contact us for a FREE valuation!

Our team is ready to help you sell your home for the highest possible price ASAP

Copyright 2025 Arizona Regional Multiple Listing Service, Inc. All rights reserved.
Bought with My Home Group Real Estate




