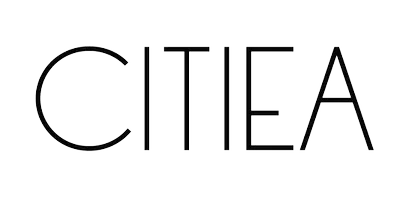For more information regarding the value of a property, please contact us for a free consultation.
Key Details
Sold Price $1,175,000
Property Type Single Family Home
Sub Type Single Family - Detached
Listing Status Sold
Purchase Type For Sale
Square Footage 2,756 sqft
Price per Sqft $426
Subdivision Sedona West
MLS Listing ID 6316301
Sold Date 12/06/21
Style Contemporary
Bedrooms 3
HOA Y/N No
Originating Board Arizona Regional Multiple Listing Service (ARMLS)
Year Built 1988
Annual Tax Amount $3,404
Tax Year 2020
Lot Size 0.358 Acres
Acres 0.36
Property Description
Zen Masterpiece- West Sedona perched high for Red Rock Views. Over $307K in upgrades to this 2,756 sq ft home on .35 acres to make it FEEL BRAND NEW. Main Level boasts Great Room that spills out to a 900 sqft Trex Viewing Deck w/ bbq. 2 bdrms + office + Kitchen w/ onyx granite counters/soft gray cabinets. Lower level offers Family Room, kitchenette, large MIL Suite, 3/4 bath, covered patio & walk out to Nirvana: A FULLY FENCED YARD w/ a beautiful water feature, custom firepit, & room for pool/ hot tub and more. Notables: Owned 7.2KW Solar Panels, All new Pella Impervia Fiberglass windows & Doors, New sewer grinder pump, added Tyvek wrap and new siding (LP Smartside) and painted entire exterior. New roof October 2018 w/ 50 year Certainteed Solaris. Pride of Ownership at its finest. WOW! Seller wishes to lease back 2 weeks after closing for $2500. Please review Document tab for all improvements. Dissolved HOA but CCR's- buyer to verify rental limits.
Furniture available as a separate bill of sale.
Location
State AZ
County Yavapai
Community Sedona West
Direction Hwy 89A in West Sedona to Mountain Shadows, Right on Copper Canyon, Left on Drum Beat Circle. House on Right
Rooms
Basement Walk-Out Access
Den/Bedroom Plus 4
Separate Den/Office Y
Interior
Interior Features 9+ Flat Ceilings, Vaulted Ceiling(s), Full Bth Master Bdrm, Separate Shwr & Tub, High Speed Internet, Granite Counters
Heating Natural Gas
Cooling Refrigeration, Ceiling Fan(s)
Flooring Carpet, Tile
Fireplaces Type Fire Pit, Family Room, Living Room, Gas
Fireplace Yes
Window Features ENERGY STAR Qualified Windows, Double Pane Windows
SPA None
Laundry Dryer Included, Washer Included
Exterior
Exterior Feature Covered Patio(s), Patio
Parking Features Electric Door Opener
Garage Spaces 3.0
Garage Description 3.0
Fence Wrought Iron, Wood
Pool None
Utilities Available APS
View City Lights, Mountain(s)
Roof Type Composition
Building
Lot Description Desert Back, Desert Front, Auto Timer H2O Front, Auto Timer H2O Back
Story 2
Builder Name Unknown
Sewer Public Sewer
Water Pvt Water Company
Architectural Style Contemporary
Structure Type Covered Patio(s), Patio
New Construction No
Schools
Elementary Schools Other
Middle Schools Other
High Schools Other
School District Out Of Area
Others
HOA Fee Include No Fees, Other (See Remarks)
Senior Community No
Tax ID 408-05-225
Ownership Fee Simple
Acceptable Financing CTL, Cash, Conventional
Horse Property N
Listing Terms CTL, Cash, Conventional
Financing Other
Read Less Info
Want to know what your home might be worth? Contact us for a FREE valuation!

Our team is ready to help you sell your home for the highest possible price ASAP

Copyright 2025 Arizona Regional Multiple Listing Service, Inc. All rights reserved.
Bought with Non-MLS Office




