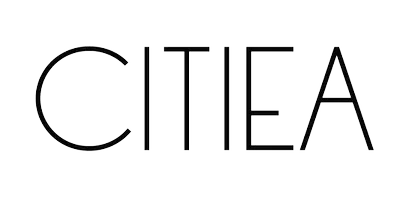For more information regarding the value of a property, please contact us for a free consultation.
Key Details
Sold Price $490,000
Property Type Single Family Home
Sub Type Single Family - Detached
Listing Status Sold
Purchase Type For Sale
Square Footage 2,724 sqft
Price per Sqft $179
Subdivision Sonoran Commons
MLS Listing ID 6074954
Sold Date 07/30/20
Bedrooms 5
HOA Fees $75/mo
HOA Y/N Yes
Originating Board Arizona Regional Multiple Listing Service (ARMLS)
Year Built 2014
Annual Tax Amount $3,139
Tax Year 2019
Lot Size 7,470 Sqft
Acres 0.17
Property Sub-Type Single Family - Detached
Property Description
Absolutely incredible 5 bed, 4 bath single level house w/ a casita in Phoenix! Situated on a corner lot & has stunning curb appeal! Enter the main house & be greeted by the tall ceilings, open living areas & wood tile plank flooring. Formal dining area that could also be an office space plus a great room. Kitchen features staggered white cabinetry w/ crown molding, granite counters, large island, matching appliances w/ double ovens & walk-in pantry. Split master suite has lots of natural light & plenty of room for your largest furniture! En suite has walk-in super shower, double sinks, linen closet & walk-in closet. Casitas has separate entrance, bedroom, living room, full bath & kitchenette. Private backyard has mountain views, view fencing, low maintenance artificial grass & pavers.
Location
State AZ
County Maricopa
Community Sonoran Commons
Direction Head west on Sonoran Desert Dr toward N 26th Glen, Turn left onto N 26th Glen, N 26th Glen turns left and becomes W Balao Dr. Property will be on the left.
Rooms
Other Rooms Guest Qtrs-Sep Entrn
Master Bedroom Split
Den/Bedroom Plus 6
Separate Den/Office Y
Interior
Interior Features Eat-in Kitchen, Breakfast Bar, 9+ Flat Ceilings, Soft Water Loop, Kitchen Island, Pantry, 3/4 Bath Master Bdrm, Double Vanity, High Speed Internet, Granite Counters
Heating Natural Gas
Cooling Ceiling Fan(s), Refrigeration
Flooring Carpet, Laminate, Tile
Fireplaces Number No Fireplace
Fireplaces Type None
Fireplace No
Window Features Dual Pane,Low-E
SPA None
Exterior
Exterior Feature Covered Patio(s), Patio
Parking Features Electric Door Opener
Garage Spaces 2.0
Garage Description 2.0
Fence Block, Wrought Iron
Pool None
Community Features Playground, Biking/Walking Path
Amenities Available Management
Roof Type Tile
Private Pool No
Building
Lot Description Sprinklers In Rear, Sprinklers In Front, Corner Lot, Desert Front, Synthetic Grass Back, Auto Timer H2O Front, Auto Timer H2O Back
Story 1
Builder Name Taylor Morrison
Sewer Public Sewer
Water City Water
Structure Type Covered Patio(s),Patio
New Construction No
Schools
Elementary Schools Norterra Canyon K-8
Middle Schools Norterra Canyon K-8
High Schools Barry Goldwater High School
School District Deer Valley Unified District
Others
HOA Name Sonoran Commons
HOA Fee Include Maintenance Grounds
Senior Community No
Tax ID 204-13-177
Ownership Fee Simple
Acceptable Financing Conventional, FHA, VA Loan
Horse Property N
Listing Terms Conventional, FHA, VA Loan
Financing Conventional
Read Less Info
Want to know what your home might be worth? Contact us for a FREE valuation!

Our team is ready to help you sell your home for the highest possible price ASAP

Copyright 2025 Arizona Regional Multiple Listing Service, Inc. All rights reserved.
Bought with HomeSmart




