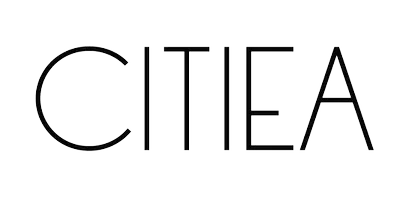For more information regarding the value of a property, please contact us for a free consultation.
Key Details
Sold Price $695,000
Property Type Single Family Home
Sub Type Single Family - Detached
Listing Status Sold
Purchase Type For Sale
Square Footage 4,295 sqft
Price per Sqft $161
Subdivision Dynamite Mtn Ranch Pcd/Phase 2 Sec 31 Pcls E3 F1 T
MLS Listing ID 6038833
Sold Date 07/16/20
Style Ranch
Bedrooms 4
HOA Fees $213/qua
HOA Y/N Yes
Originating Board Arizona Regional Multiple Listing Service (ARMLS)
Year Built 2014
Annual Tax Amount $5,089
Tax Year 2019
Lot Size 0.355 Acres
Acres 0.35
Property Sub-Type Single Family - Detached
Property Description
Beautiful home in The Reserve a gated community on a cul-de-sac surrounded by the Sonoran Preserve with 180 degrees of Mountain views in the highly coveted Fireside at Norterra. Built by Taylor Morrison in 2014, this immaculate home has twelve foot ceilings, and comes with a projector and a projection screen. The kitchen boast a huge island, granite counter-tops, Wolf appliances including a built in microwave, oven, 36 inch gas stove top, and Bosch dishwasher. The home also boasts a large master suite with his and her closets, and a water filtration system. There is a spacious tandem 4 car garage with new epoxy floor. The back yard is your blank canvas ready to build your sports court, dream pool, pavilion, bar-b-que, etc. Also priced over 155k less than comparable square footage homes.
Location
State AZ
County Maricopa
Community Dynamite Mtn Ranch Pcd/Phase 2 Sec 31 Pcls E3 F1 T
Direction North Valley Pkwy, Turn East onto Quail Track Dr, Turn right onto Copperhead Trail, At the traffic circle, take the 1st exit onto N 14th Ln turns into Spur, gate into The Reserve, Bonanza on the left
Rooms
Other Rooms Great Room, Family Room, BonusGame Room
Master Bedroom Split
Den/Bedroom Plus 6
Separate Den/Office Y
Interior
Interior Features Eat-in Kitchen, 9+ Flat Ceilings, Drink Wtr Filter Sys, Fire Sprinklers, No Interior Steps, Kitchen Island, Pantry, Double Vanity, Separate Shwr & Tub, High Speed Internet, Granite Counters
Heating ENERGY STAR Qualified Equipment, Electric
Cooling Ceiling Fan(s), ENERGY STAR Qualified Equipment, Programmable Thmstat, Refrigeration
Flooring Carpet, Tile
Fireplaces Number 1 Fireplace
Fireplaces Type 1 Fireplace
Fireplace Yes
Window Features Dual Pane,Low-E,Vinyl Frame
SPA None
Laundry WshrDry HookUp Only
Exterior
Exterior Feature Covered Patio(s), Private Street(s)
Parking Features Electric Door Opener, Extnded Lngth Garage, Tandem
Garage Spaces 4.0
Garage Description 4.0
Fence Block
Pool None
Landscape Description Irrigation Front
Community Features Gated Community, Community Spa Htd, Community Spa, Community Pool Htd, Community Pool, Tennis Court(s), Playground, Biking/Walking Path, Clubhouse, Fitness Center
Amenities Available Management
View Mountain(s)
Roof Type Reflective Coating,Tile,Concrete
Private Pool No
Building
Lot Description Desert Front, Cul-De-Sac, Dirt Back, Auto Timer H2O Front, Irrigation Front
Story 1
Builder Name Taylor Morrison
Sewer Public Sewer
Water City Water
Architectural Style Ranch
Structure Type Covered Patio(s),Private Street(s)
New Construction No
Schools
Elementary Schools Norterra Canyon K-8
Middle Schools Norterra Canyon K-8
High Schools Barry Goldwater High School
School District Deer Valley Unified District
Others
HOA Name Fireside Master
HOA Fee Include Maintenance Grounds,Street Maint
Senior Community No
Tax ID 210-02-945
Ownership Fee Simple
Acceptable Financing Conventional, VA Loan
Horse Property N
Listing Terms Conventional, VA Loan
Financing Conventional
Read Less Info
Want to know what your home might be worth? Contact us for a FREE valuation!

Our team is ready to help you sell your home for the highest possible price ASAP

Copyright 2025 Arizona Regional Multiple Listing Service, Inc. All rights reserved.
Bought with Realty ONE Group




