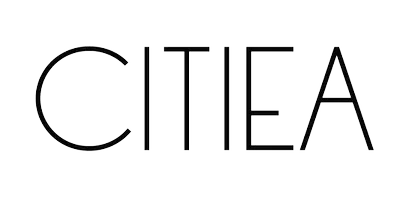UPDATED:
Key Details
Property Type Single Family Home
Sub Type Single Family Residence
Listing Status Active
Purchase Type For Sale
Square Footage 1,694 sqft
Price per Sqft $224
Subdivision Cottages At Castlegate Parcel 2
MLS Listing ID 6885814
Style Ranch
Bedrooms 4
HOA Fees $234/qua
HOA Y/N Yes
Year Built 2004
Annual Tax Amount $1,187
Tax Year 2024
Lot Size 6,910 Sqft
Acres 0.16
Property Sub-Type Single Family Residence
Source Arizona Regional Multiple Listing Service (ARMLS)
Property Description
The large eat-in kitchen features crisp white cabinetry, quartz countertops, a custom backsplash, and a full suite of premium appliances—including the refrigerator, washer, and dryer. Perfect for both entertaining and everyday living.
Generously sized bedrooms offer comfort and storage, while the oversized primary suite includes backyard views, a custom barn door, and a luxurious en-suite bath.
Enjoy outdoor living under a large covered patio with built-in fans and speakers. A storage shed adds extra convenience, and the 3-car garage features a 220v outlet and LED lighting.
With gorgeous touches, open floorplan, large kitchen and a prime location, this home has it all!
Location
State AZ
County Pinal
Community Cottages At Castlegate Parcel 2
Direction Head south on N Schnepf Rd toward E Rousay Dr, Turn left onto Castlegate Blvd, Turn right onto N Rivington Dr, Turn right onto E Elmington Cir, Destination will be on the left
Rooms
Other Rooms Family Room
Master Bedroom Split
Den/Bedroom Plus 4
Separate Den/Office N
Interior
Interior Features High Speed Internet, Granite Counters, Double Vanity, Eat-in Kitchen, 9+ Flat Ceilings, No Interior Steps, Vaulted Ceiling(s), Pantry, Full Bth Master Bdrm, Separate Shwr & Tub
Heating Natural Gas
Cooling Central Air, Ceiling Fan(s)
Flooring Laminate, Tile
Fireplaces Type None
Fireplace No
SPA None
Exterior
Exterior Feature Storage
Parking Features Direct Access
Garage Spaces 3.0
Garage Description 3.0
Fence Block
Pool None
Community Features Playground, Biking/Walking Path
Roof Type Tile
Porch Covered Patio(s), Patio
Private Pool No
Building
Lot Description Desert Back, Desert Front, Gravel/Stone Front, Gravel/Stone Back, Grass Front, Grass Back
Story 1
Builder Name Meritage Homes
Sewer Public Sewer
Water City Water
Architectural Style Ranch
Structure Type Storage
New Construction No
Schools
Elementary Schools Kathryn Sue Simonton Elementary
Middle Schools J. O. Combs Middle School
High Schools Combs High School
School District J O Combs Unified School District
Others
HOA Name Cottages
HOA Fee Include Maintenance Grounds
Senior Community No
Tax ID 109-22-132
Ownership Fee Simple
Acceptable Financing Cash, Conventional, FHA, VA Loan
Horse Property N
Listing Terms Cash, Conventional, FHA, VA Loan

Copyright 2025 Arizona Regional Multiple Listing Service, Inc. All rights reserved.




