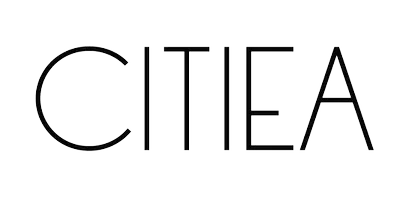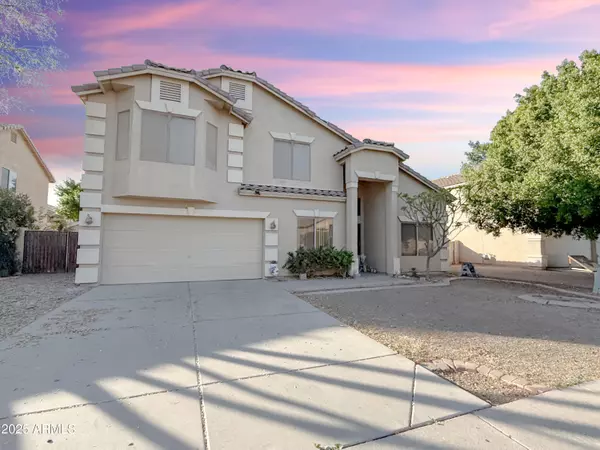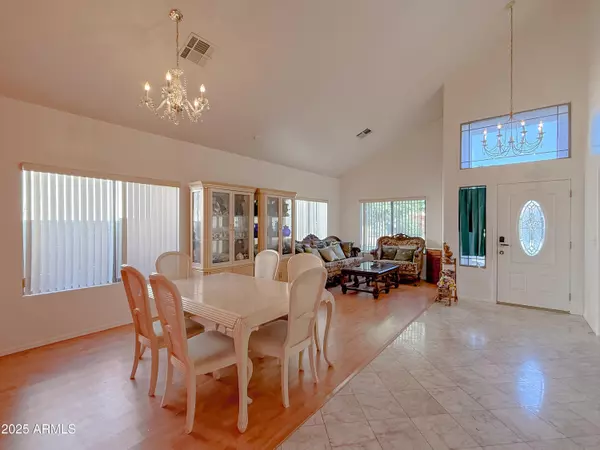UPDATED:
01/07/2025 05:18 AM
Key Details
Property Type Single Family Home
Sub Type Single Family - Detached
Listing Status Active
Purchase Type For Sale
Square Footage 2,637 sqft
Price per Sqft $233
Subdivision Arrowpoint
MLS Listing ID 6791487
Bedrooms 4
HOA Fees $68/mo
HOA Y/N Yes
Originating Board Arizona Regional Multiple Listing Service (ARMLS)
Year Built 1998
Annual Tax Amount $2,478
Tax Year 2024
Lot Size 6,595 Sqft
Acres 0.15
Property Description
Upstairs, find three bedrooms and a versatile den, plus a luxurious master suite with dual sinks, a separate shower, and a tub. A downstairs bedroom with its own sink adds convenience. With top-rated schools, shopping, and freeway access nearby, this home is both stunning and practical!
Location
State AZ
County Maricopa
Community Arrowpoint
Direction Head South on Stapley/Cooper. Turn Left onto Houston. Take 2nd left onto Golden Key (Arrowpoint community). First Left onto Desert Ave. Right onto McKenna. Home is on the Left!
Rooms
Other Rooms Loft, Great Room
Master Bedroom Upstairs
Den/Bedroom Plus 6
Separate Den/Office Y
Interior
Interior Features Upstairs, Eat-in Kitchen, Breakfast Bar, 9+ Flat Ceilings, Vaulted Ceiling(s), Kitchen Island, Pantry, Double Vanity, Full Bth Master Bdrm, Separate Shwr & Tub, High Speed Internet, Granite Counters
Heating Natural Gas
Cooling Ceiling Fan(s), Programmable Thmstat, Refrigeration
Flooring Laminate, Tile
Fireplaces Number No Fireplace
Fireplaces Type None
Fireplace No
Window Features Sunscreen(s)
SPA Heated,Private
Laundry WshrDry HookUp Only
Exterior
Exterior Feature Covered Patio(s), Misting System
Parking Features Attch'd Gar Cabinets, RV Gate
Garage Spaces 2.0
Garage Description 2.0
Fence Block
Pool Heated, Private
Community Features Playground, Biking/Walking Path
Amenities Available Management
Roof Type Tile
Private Pool Yes
Building
Lot Description Sprinklers In Rear, Sprinklers In Front, Desert Back, Gravel/Stone Front, Gravel/Stone Back
Story 2
Builder Name Trend Homes
Sewer Public Sewer
Water City Water
Structure Type Covered Patio(s),Misting System
New Construction No
Schools
Elementary Schools Oak Tree Elementary
Middle Schools Mesquite Jr High School
High Schools Mesquite High School
School District Gilbert Unified District
Others
HOA Name Arrowpoint HOA
HOA Fee Include Maintenance Grounds
Senior Community No
Tax ID 310-05-768
Ownership Fee Simple
Acceptable Financing Conventional, FHA
Horse Property N
Listing Terms Conventional, FHA

Copyright 2025 Arizona Regional Multiple Listing Service, Inc. All rights reserved.




