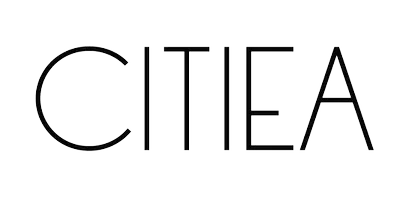UPDATED:
01/06/2025 07:46 AM
Key Details
Property Type Single Family Home
Sub Type Single Family - Detached
Listing Status Active
Purchase Type For Sale
Square Footage 4,800 sqft
Price per Sqft $380
Subdivision Sunburst Farms Tempe
MLS Listing ID 6799432
Style Ranch
Bedrooms 6
HOA Y/N No
Originating Board Arizona Regional Multiple Listing Service (ARMLS)
Year Built 1979
Annual Tax Amount $8,949
Tax Year 2024
Lot Size 0.858 Acres
Acres 0.86
Property Description
The main house has a split floor plan with a vast kitchen, including an oversized island and double sinks, with one faucet dedicated to filtered, sparkling, or still chilled water at the touch of a button. Appliances include a newer Thermador dishwasher, a Gaggenau induction cooktop and SKS refrigerator freezer with regular and cocktail ice ball maker. The kitchen is open to the large family room, with views of the pool and backyard, and is adjacent to the formal, sunken dining room. The cozy and inviting formal living room features the original stone wood-burning fireplace and raised rock planter as guests enter the home.
There are 2 primary suites, with one boasting a wet-shower room that includes a whirlpool tub, custom faucets and a TOTO Neorest bidet toilet. The additional primary has an enormous walk-in closet, renovated bathroom, and back patio access. There are two additional secondary bedrooms that share a remodeled bathroom which also exits to the backyard. There is a separate private office/den with built-in shelves, as well as a laundry room with newer LG front load washer and steam dryer, plus an additional small washer, that is perfect for delicates.
The detached guest house is a perfect retreat, with a wraparound verandah overlooking the expansive property that is perfect for your in-laws, guests, or a studio away from the family. The guest house features soaring ceilings, a full kitchen, bathroom, living room, washer and dryer, and 2 bedrooms, one which is currently used as a full gym, but could also be a workshop, as the backyard has vehicle access.
The front yard features a 45 year old olive tree at the center, surrounded by the recently renovated, easy to maintain, desert landscaping with decorative lighting, plus a peaceful front entry fountain. The 3 car garage is extremely oversized making it perfect for someone who likes to putt around with various hobbies, and includes chargers set up for 2 electric vehicles.
The backyard is the jewel of the estate, with a recently updated play pool, perfect for volleyball or relaxing on a summer day. Behind the guest house is an enclosed chicken run and coop for farm fresh eggs. There is also a stone fire pit for family and friends to surround while making s'mores, a rose garden, and a desert garden with a formal fountain that can be enjoyed from nearly every view on the property. The ramada between the two homes has been transformed into a custom outdoor kitchen, with stone countertops, undercounter refrigerator, EVO griddle, custom blue Hestan rotisserie grill with a separate double side burner. The kitchen sink and integrated cutting board on stone countertops are perfect to juice or cut up fruit from the wide variety of trees, including 2 types of oranges, lemon, grapefruit, pomegranate, peach, asian pear, persimmon, guava, apricot, plum, fig, pecan and almond.
There is a bridal path behind the home that stretches throughout the neighborhood and into the rest of the city block, which makes for beautiful walks to visit other neighbors and their many animals such as donkeys, sheep and goats to name a few. There is a lovely park at the end of the street with new playground equipment, and the local elementary and junior high that are a part of the highly rated Kyrene School District. Convenient access to US 60 and Loop 101 makes this home your perfect rural paradise in the midst of the Valley's urban jungle.
Location
State AZ
County Maricopa
Community Sunburst Farms Tempe
Direction South to Secretariat then West to house
Rooms
Other Rooms Guest Qtrs-Sep Entrn, Separate Workshop, Family Room
Guest Accommodations 1120.0
Master Bedroom Split
Den/Bedroom Plus 7
Separate Den/Office Y
Interior
Interior Features Breakfast Bar, Drink Wtr Filter Sys, Kitchen Island, 2 Master Baths, 3/4 Bath Master Bdrm, Bidet, Double Vanity, Full Bth Master Bdrm, Separate Shwr & Tub, Tub with Jets, High Speed Internet, Granite Counters
Heating Electric
Cooling Ceiling Fan(s), Programmable Thmstat, Refrigeration
Flooring Carpet, Laminate, Tile, Concrete
Fireplaces Number 1 Fireplace
Fireplaces Type 1 Fireplace, Fire Pit, Living Room
Fireplace Yes
Window Features Sunscreen(s),Dual Pane,Low-E
SPA None
Exterior
Exterior Feature Covered Patio(s), Gazebo/Ramada, Patio, Private Yard, Built-in Barbecue, Separate Guest House
Parking Features Electric Door Opener, Extnded Lngth Garage, Side Vehicle Entry, Gated, Electric Vehicle Charging Station(s)
Garage Spaces 3.0
Garage Description 3.0
Fence Block, Chain Link, Wood
Pool Private
Landscape Description Irrigation Back
Community Features Near Bus Stop, Playground, Biking/Walking Path
Amenities Available None
Roof Type Composition
Private Pool Yes
Building
Lot Description Sprinklers In Rear, Sprinklers In Front, Alley, Desert Front, Grass Back, Irrigation Back
Story 1
Builder Name CUSTOM
Sewer Public Sewer
Water City Water
Architectural Style Ranch
Structure Type Covered Patio(s),Gazebo/Ramada,Patio,Private Yard,Built-in Barbecue, Separate Guest House
New Construction No
Schools
Elementary Schools C I Waggoner School
Middle Schools Kyrene Middle School
High Schools Corona Del Sol High School
School District Tempe Union High School District
Others
HOA Fee Include No Fees
Senior Community No
Tax ID 301-51-200
Ownership Fee Simple
Acceptable Financing Conventional
Horse Property Y
Horse Feature Bridle Path Access
Listing Terms Conventional

Copyright 2025 Arizona Regional Multiple Listing Service, Inc. All rights reserved.




