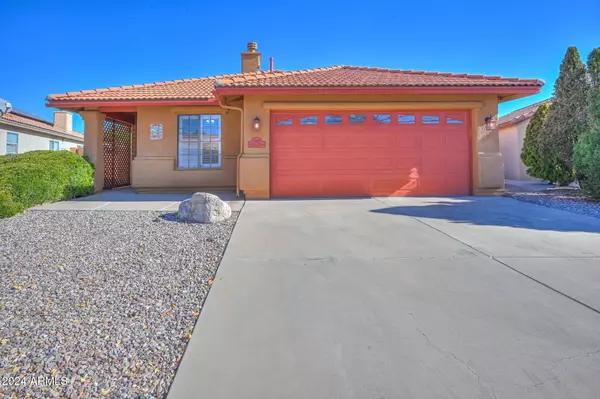UPDATED:
01/06/2025 11:37 PM
Key Details
Property Type Single Family Home
Sub Type Single Family - Detached
Listing Status Active Under Contract
Purchase Type For Sale
Square Footage 1,706 sqft
Price per Sqft $189
Subdivision Chaparral Village Phase 3 & 4
MLS Listing ID 6796886
Bedrooms 4
HOA Y/N No
Originating Board Arizona Regional Multiple Listing Service (ARMLS)
Year Built 2000
Annual Tax Amount $1,457
Tax Year 2024
Lot Size 7,995 Sqft
Acres 0.18
Property Description
Location
State AZ
County Cochise
Community Chaparral Village Phase 3 & 4
Direction From Hwy. 92, E. on Avenida Cochise, Left on Paseo De La Luna. Right on Calle Vista. Right on Territorial Dr. 2nd house on the left.
Rooms
Master Bedroom Split
Den/Bedroom Plus 4
Separate Den/Office N
Interior
Interior Features Breakfast Bar, Vaulted Ceiling(s), Pantry, Double Vanity, Separate Shwr & Tub, High Speed Internet
Heating Natural Gas
Cooling Ceiling Fan(s), Refrigeration
Flooring Tile
Fireplaces Number 1 Fireplace
Fireplaces Type 1 Fireplace, Family Room, Gas
Fireplace Yes
Window Features Dual Pane
SPA None
Exterior
Exterior Feature Covered Patio(s), Storage
Garage Spaces 2.0
Garage Description 2.0
Fence Block
Pool None
Amenities Available None
Roof Type Tile
Private Pool No
Building
Lot Description Gravel/Stone Front, Gravel/Stone Back
Story 1
Builder Name KE&G
Sewer Public Sewer
Water Pvt Water Company
Structure Type Covered Patio(s),Storage
New Construction No
Schools
Elementary Schools Pueblo Del Sol Elementary School
Middle Schools Joyce Clark Middle School
High Schools Buena High School
School District Sierra Vista Unified District
Others
HOA Fee Include No Fees
Senior Community No
Tax ID 107-78-618
Ownership Fee Simple
Acceptable Financing Conventional, FHA, VA Loan
Horse Property N
Listing Terms Conventional, FHA, VA Loan

Copyright 2025 Arizona Regional Multiple Listing Service, Inc. All rights reserved.



