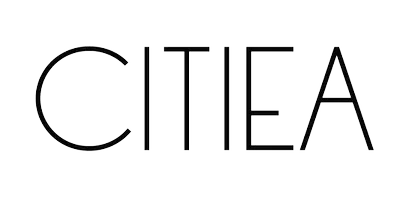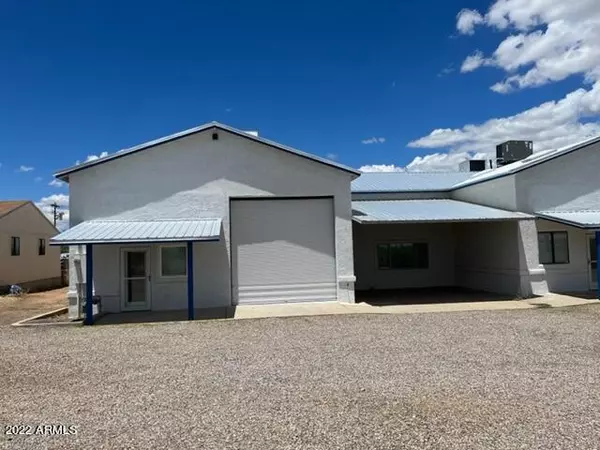UPDATED:
12/17/2024 06:36 PM
Key Details
Property Type Single Family Home
Sub Type Single Family - Detached
Listing Status Active
Purchase Type For Sale
Square Footage 4,020 sqft
Price per Sqft $146
Subdivision Mescal Lakes 4
MLS Listing ID 6795254
Style Contemporary
Bedrooms 3
HOA Y/N No
Originating Board Arizona Regional Multiple Listing Service (ARMLS)
Year Built 1998
Annual Tax Amount $4,666
Tax Year 2024
Lot Size 0.770 Acres
Acres 0.77
Property Description
Huge attached garage/shop perfect for everything from a car collection to heavy industry (has 3PH power).
Extra large bonus room could be an office/den/bedroom. Upstairs efficiency suite. New lifetime metal roof.
Live and work in the same building. Excellent for home based business. Just off the freeway, 30 minutes to Tucson.
This is truly a one-of-a-kind building to live and work in and have all your stuff in one place.
4020 SF living area - 4368 SF under roof This is a unique property like no other on the market it is one of a kind. Would be great for a car collector with a large garage or shop attached to the home. OWNER WILL CARRY
Location
State AZ
County Cochise
Community Mescal Lakes 4
Direction I-10 to exit 297, N on Mescal Rd, E on Meadowlark Ln (Frontage Rd), N on Oak Dr., W on Center Way to address.
Rooms
Other Rooms Separate Workshop, Loft, Great Room, Family Room, BonusGame Room
Master Bedroom Split
Den/Bedroom Plus 6
Separate Den/Office Y
Interior
Interior Features Breakfast Bar, Kitchen Island, 3/4 Bath Master Bdrm, Double Vanity
Heating Mini Split, Natural Gas
Cooling Refrigeration, Mini Split, Ceiling Fan(s)
Flooring Carpet, Tile
Fireplaces Number No Fireplace
Fireplaces Type None
Fireplace No
Window Features Dual Pane
SPA None
Laundry None
Exterior
Exterior Feature Storage
Garage Spaces 4.0
Garage Description 4.0
Fence Chain Link
Pool None
Amenities Available Not Managed
Roof Type Metal
Private Pool No
Building
Lot Description Gravel/Stone Front, Gravel/Stone Back
Story 2
Builder Name UNK
Sewer Septic Tank
Water Pvt Water Company
Architectural Style Contemporary
Structure Type Storage
New Construction No
Schools
Elementary Schools Benson Primary School
Middle Schools Benson Middle School
High Schools Benson High School
School District Benson Unified School District
Others
HOA Fee Include No Fees
Senior Community No
Tax ID 124-15-760-C
Ownership Fee Simple
Acceptable Financing Conventional, FHA, USDA Loan, Owner May Carry, VA Loan
Horse Property N
Listing Terms Conventional, FHA, USDA Loan, Owner May Carry, VA Loan

Copyright 2025 Arizona Regional Multiple Listing Service, Inc. All rights reserved.




