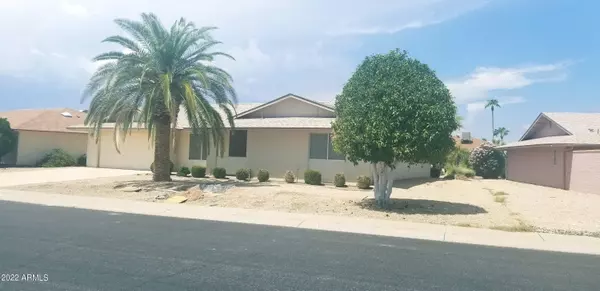UPDATED:
12/17/2024 05:07 PM
Key Details
Property Type Single Family Home
Sub Type Single Family - Detached
Listing Status Active
Purchase Type For Rent
Square Footage 1,691 sqft
Subdivision Sun City West Unit 16
MLS Listing ID 6795214
Style Ranch
Bedrooms 2
HOA Y/N No
Originating Board Arizona Regional Multiple Listing Service (ARMLS)
Year Built 1980
Lot Size 9,558 Sqft
Acres 0.22
Property Description
Location
State AZ
County Maricopa
Community Sun City West Unit 16
Direction El Mirage an Bell Rd, north to Wescott (light) west to Old El Mirage Rd, north to Beardsley Rd west to Skylark. Right on Skylark to Rock Springs Drive. Right on Rock Springs Drive
Rooms
Other Rooms Great Room
Master Bedroom Not split
Den/Bedroom Plus 2
Separate Den/Office N
Interior
Interior Features Eat-in Kitchen, Breakfast Bar, No Interior Steps, 3/4 Bath Master Bdrm, High Speed Internet
Heating Electric
Cooling Refrigeration, Ceiling Fan(s)
Flooring Tile
Fireplaces Number No Fireplace
Fireplaces Type None
Furnishings Unfurnished
Fireplace No
Laundry Dryer Included, Inside, Washer Included
Exterior
Exterior Feature Covered Patio(s)
Parking Features Electric Door Opener, Dir Entry frm Garage, Attch'd Gar Cabinets
Garage Spaces 2.0
Garage Description 2.0
Fence None
Pool None
Community Features Community Spa Htd, Community Spa, Community Pool Htd, Community Pool, Golf, Tennis Court(s), Biking/Walking Path, Clubhouse, Fitness Center
Roof Type Composition
Private Pool No
Building
Lot Description Sprinklers In Rear, Sprinklers In Front, Desert Back, Desert Front, Auto Timer H2O Front, Auto Timer H2O Back
Story 1
Builder Name Del Webb
Sewer Public Sewer
Water Pvt Water Company
Architectural Style Ranch
Structure Type Covered Patio(s)
New Construction No
Schools
Elementary Schools Adult
Middle Schools Adult
High Schools Adult
School District Adult
Others
Pets Allowed Lessor Approval
Senior Community Yes
Tax ID 232-09-230
Horse Property N
Special Listing Condition Age Rstrt (See Rmks)

Copyright 2025 Arizona Regional Multiple Listing Service, Inc. All rights reserved.




