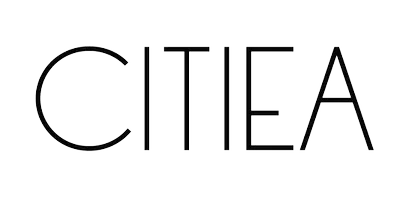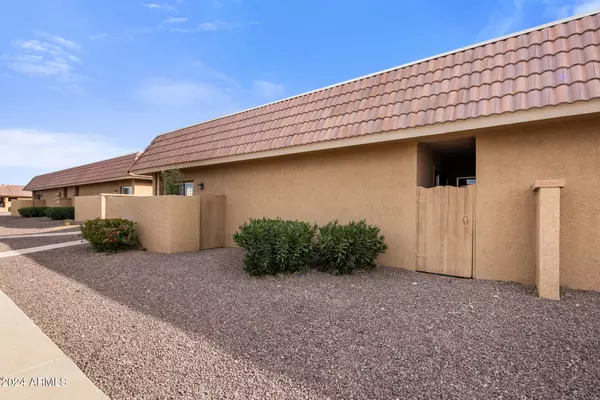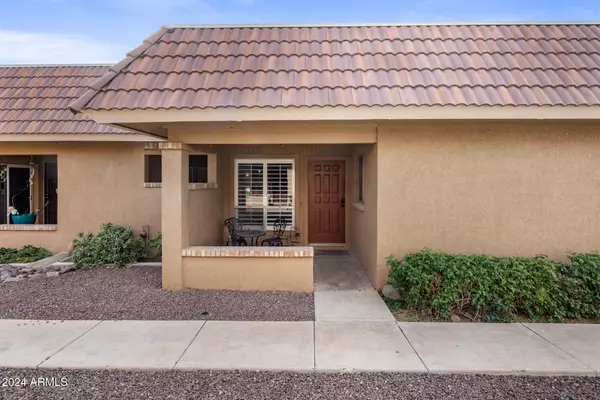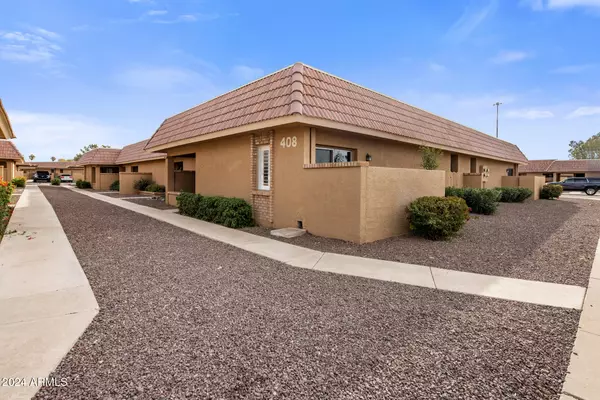UPDATED:
12/24/2024 03:46 AM
Key Details
Property Type Condo
Sub Type Apartment Style/Flat
Listing Status Pending
Purchase Type For Sale
Square Footage 994 sqft
Price per Sqft $280
Subdivision La Crescenta Condominiums
MLS Listing ID 6794590
Bedrooms 2
HOA Fees $160/mo
HOA Y/N Yes
Originating Board Arizona Regional Multiple Listing Service (ARMLS)
Year Built 1982
Annual Tax Amount $562
Tax Year 2024
Lot Size 1,082 Sqft
Acres 0.02
Property Description
Location
State AZ
County Maricopa
Community La Crescenta Condominiums
Direction North on 7th Ave, East on Yukon Dr, South on 6th Dr, East on Blackhawk, then South on N 4th Dr. Unit is east of the pool #5.
Rooms
Other Rooms Family Room
Den/Bedroom Plus 2
Separate Den/Office N
Interior
Interior Features Eat-in Kitchen, No Interior Steps, Full Bth Master Bdrm, High Speed Internet
Heating Electric
Cooling Refrigeration, Ceiling Fan(s)
Flooring Laminate
Fireplaces Number 1 Fireplace
Fireplaces Type 1 Fireplace
Fireplace Yes
SPA None
Exterior
Exterior Feature Patio, Storage
Parking Features Unassigned, Common
Carport Spaces 1
Fence Block
Pool None
Community Features Community Spa, Community Pool, Biking/Walking Path
Amenities Available Management
Roof Type Tile,Built-Up
Accessibility Zero-Grade Entry, Mltpl Entries/Exits
Private Pool No
Building
Lot Description Corner Lot, Gravel/Stone Front, Gravel/Stone Back
Story 1
Builder Name unknown
Sewer Public Sewer
Water City Water
Structure Type Patio,Storage
New Construction No
Schools
Elementary Schools Esperanza Elementary School
Middle Schools Deer Valley Middle School
High Schools Barry Goldwater High School
School District Deer Valley Unified District
Others
HOA Name La Cresenta
HOA Fee Include Roof Repair,Insurance,Pest Control,Maintenance Grounds,Street Maint,Front Yard Maint,Trash,Roof Replacement,Maintenance Exterior
Senior Community No
Tax ID 209-10-294-B
Ownership Fee Simple
Acceptable Financing Conventional, VA Loan
Horse Property N
Listing Terms Conventional, VA Loan

Copyright 2025 Arizona Regional Multiple Listing Service, Inc. All rights reserved.




