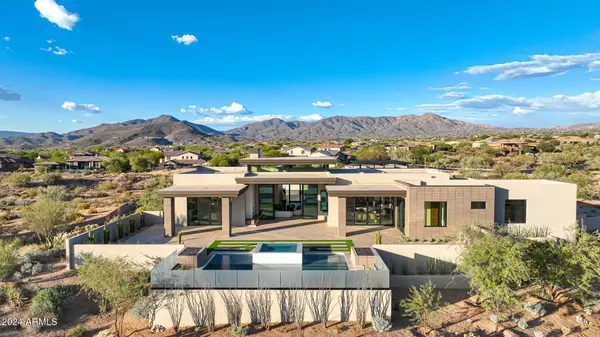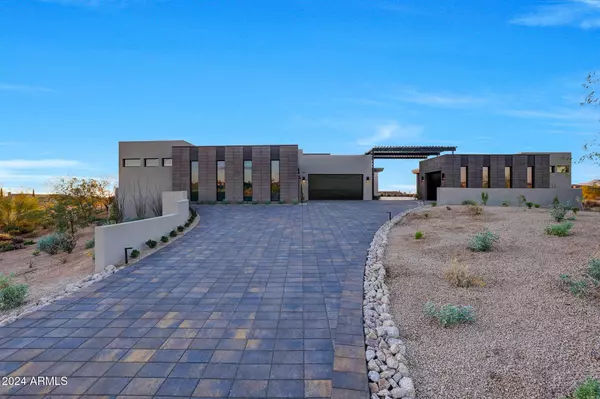UPDATED:
01/12/2025 07:50 AM
Key Details
Property Type Single Family Home
Sub Type Single Family - Detached
Listing Status Active
Purchase Type For Sale
Square Footage 5,616 sqft
Price per Sqft $1,031
Subdivision Mirabel Club
MLS Listing ID 6792812
Style Contemporary
Bedrooms 5
HOA Fees $1,200/qua
HOA Y/N Yes
Originating Board Arizona Regional Multiple Listing Service (ARMLS)
Year Built 2024
Annual Tax Amount $848
Tax Year 2024
Lot Size 1.819 Acres
Acres 1.82
Property Description
Upon entering the home, you'll immediately feel the allure in the great room, which includes a striking fireplace, a showcase wine cellar, and expansive sliding glass doors that open to the spectacular pool and patio area.
Every detail in this home is designed with precision. The kitchen is a true showstopper-sophisticated and unique, featuring exquisite quartzite countertops with exposed brick accents and a high-end Wolf gas range and ovens. The oversized kitchen island boasts dual sinks and dishwashers, while the integrated refrigerator and freezer blend seamlessly with the kitchen's sleek design, and additional beverage storage with a Sub-Zero wine fridge and two cooling drawers. Tucked behind the kitchen, a full-wall pantry and butler's pantry awaits, elevating your culinary experience and providing additional space for meal preparation while entertaining. The adjacent dining area is equally impressive, with a wet bar, wine fridge, ice maker, and ample space for a large dining table. A sliding window opens from the wet bar directly to the poolside patio, allowing for effortless indoor-outdoor entertaining, ensuring you and your guests can enjoy cocktails by the pool and seamless conversation inside and out.
The grandeur continues into the spacious primary bedroom, where sweeping views, a cozy sitting area, and sliding doors leading to the patio create a tranquil retreat. Another beautiful fireplace adds ambiance, while the en-suite bath is an opulent oasis. With separate his-and-hers vanities, a luxurious soaking tub, a show-stopping shower, abundant storage, space for a washer/dryer, and two water closets, this bath is truly a masterpiece. The walk-in closet is just as spectacular, designed with a blend of display cabinets, racks, shelves, and thoughtful lighting, making it a functional yet beautiful space to start your day.
Luxury is evident throughout this home, from the additional bedrooms, each with views, en-suite baths, and custom closets, to the separate casita that mirrors the main home's exquisite finishes. The casita offers its own mountain views, high-quality flooring, a beautifully appointed kitchenette, bathroom, and laundry hookups, providing both comfort and privacy for your guests.
Step outside into the backyard, where the pool and spa are nothing short of jaw-dropping. Surrounded by desert landscaping and twin symmetrical fire features, this outdoor oasis is a true escape. Whether you're relaxing in the spa, enjoying the endless sunsets, or marveling at the panoramic mountain and desert views, the privacy and elegance of this space will leave both you and your guests speechless.
Homes of this caliber, with such privacy and unparalleled design, are a rare find. Don't miss the opportunity to experience this extraordinary property, come see it for yourself and envision how it could elevate your lifestyle!
Location
State AZ
County Maricopa
Community Mirabel Club
Direction To see the grandeur of Mirabel Club, head east on Cave Creek from Pima Rd. and turn right into Mirabel (Mirabel Club Dr.) Continue on through the desert beauty until you arrive at 9983 (lot 349).
Rooms
Other Rooms Guest Qtrs-Sep Entrn, Great Room
Guest Accommodations 704.0
Master Bedroom Split
Den/Bedroom Plus 5
Separate Den/Office N
Interior
Interior Features Eat-in Kitchen, Breakfast Bar, 9+ Flat Ceilings, No Interior Steps, Wet Bar, Kitchen Island, Pantry, Double Vanity, Full Bth Master Bdrm, Separate Shwr & Tub, High Speed Internet
Heating Natural Gas
Cooling Refrigeration
Flooring Stone, Tile, Wood
Fireplaces Type 3+ Fireplace, Exterior Fireplace, Fire Pit, Living Room, Master Bedroom, Gas
Fireplace Yes
Window Features Dual Pane,Tinted Windows
SPA Heated,Private
Laundry WshrDry HookUp Only
Exterior
Exterior Feature Covered Patio(s), Patio, Built-in Barbecue, Separate Guest House
Parking Features Dir Entry frm Garage, Electric Door Opener, Side Vehicle Entry
Garage Spaces 5.0
Garage Description 5.0
Fence Other, Concrete Panel
Pool Heated, Private
Community Features Gated Community, Guarded Entry, Golf, Biking/Walking Path
Amenities Available Club, Membership Opt, Management
View Mountain(s)
Roof Type Built-Up
Private Pool Yes
Building
Lot Description Desert Back, Desert Front, Gravel/Stone Front, Gravel/Stone Back
Story 1
Builder Name SVP Builders
Sewer Public Sewer
Water City Water
Architectural Style Contemporary
Structure Type Covered Patio(s),Patio,Built-in Barbecue, Separate Guest House
New Construction Yes
Schools
Elementary Schools Black Mountain Elementary School
Middle Schools Sonoran Trails Middle School
High Schools Cactus Shadows High School
School District Cave Creek Unified District
Others
HOA Name Mirabel Comm. Assn.
HOA Fee Include Maintenance Grounds,Street Maint
Senior Community No
Tax ID 219-62-455
Ownership Fee Simple
Acceptable Financing Conventional
Horse Property N
Listing Terms Conventional

Copyright 2025 Arizona Regional Multiple Listing Service, Inc. All rights reserved.




