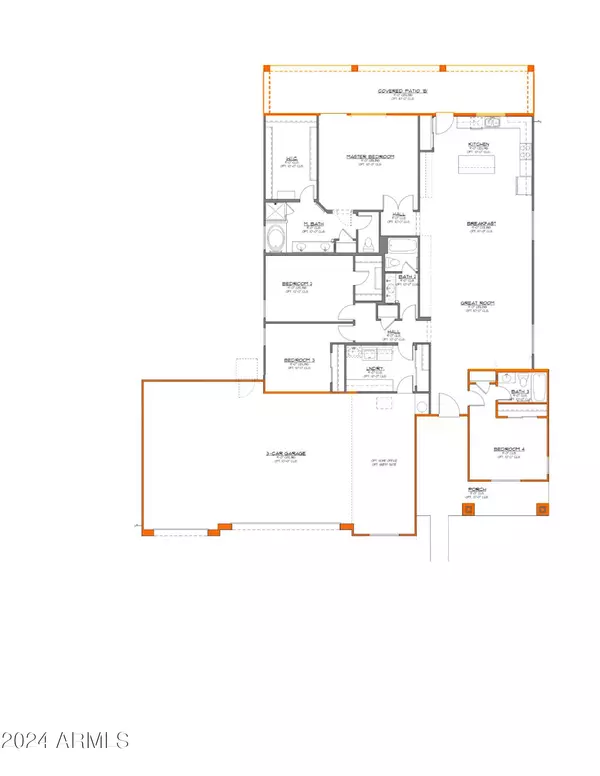UPDATED:
01/04/2025 06:02 PM
Key Details
Property Type Single Family Home
Sub Type Single Family - Detached
Listing Status Active
Purchase Type For Sale
Square Footage 3,299 sqft
Price per Sqft $272
Subdivision N0 Hoa New Home And Detached 2 Bedroom 2 Bath Casita
MLS Listing ID 6793530
Style Ranch
Bedrooms 6
HOA Y/N No
Originating Board Arizona Regional Multiple Listing Service (ARMLS)
Year Built 2025
Annual Tax Amount $374
Tax Year 2025
Lot Size 1.313 Acres
Acres 1.31
Property Description
Location
State AZ
County Pinal
Community N0 Hoa New Home And Detached 2 Bedroom 2 Bath Casita
Direction South on Thompson turns into Brenner Pass. Past Bison Lane approximately .33 mile
Rooms
Other Rooms Great Room
Guest Accommodations 968.0
Master Bedroom Split
Den/Bedroom Plus 6
Separate Den/Office N
Interior
Interior Features Eat-in Kitchen, Breakfast Bar, 9+ Flat Ceilings, Soft Water Loop, Kitchen Island, Pantry, 3/4 Bath Master Bdrm, Double Vanity, Granite Counters
Heating Electric
Cooling Programmable Thmstat
Flooring Carpet, Tile
Fireplaces Number No Fireplace
Fireplaces Type None
Fireplace No
Window Features Dual Pane,Low-E,Vinyl Frame
SPA None
Exterior
Exterior Feature Covered Patio(s), Separate Guest House
Parking Features Dir Entry frm Garage, Electric Door Opener, Extnded Lngth Garage, Over Height Garage, RV Access/Parking
Garage Spaces 3.0
Garage Description 3.0
Fence None
Pool None
Amenities Available None
View Mountain(s)
Roof Type Tile
Private Pool No
Building
Lot Description Natural Desert Back, Dirt Front, Dirt Back
Story 1
Builder Name Highland Communities
Sewer Septic Tank
Water Pvt Water Company
Architectural Style Ranch
Structure Type Covered Patio(s), Separate Guest House
New Construction No
Schools
Elementary Schools San Tan Heights Elementary
Middle Schools San Tan Heights Elementary
High Schools San Tan Foothills High School
School District Florence Unified School District
Others
HOA Fee Include No Fees
Senior Community No
Tax ID 509-21-015-C
Ownership Fee Simple
Acceptable Financing Conventional, VA Loan
Horse Property Y
Listing Terms Conventional, VA Loan

Copyright 2025 Arizona Regional Multiple Listing Service, Inc. All rights reserved.




