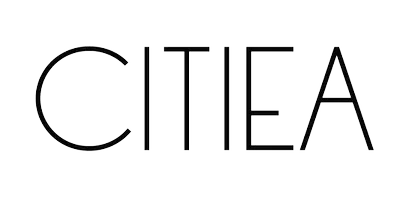UPDATED:
Key Details
Property Type Single Family Home
Sub Type Single Family Residence
Listing Status Active
Purchase Type For Sale
Square Footage 20,211 sqft
Price per Sqft $541
Subdivision W2 E2 N2 Nw4 Ne4 Ex N 55F
MLS Listing ID 6754976
Bedrooms 11
HOA Y/N No
Originating Board Arizona Regional Multiple Listing Service (ARMLS)
Year Built 2000
Annual Tax Amount $18,998
Tax Year 2023
Lot Size 4.583 Acres
Acres 4.58
Property Sub-Type Single Family Residence
Property Description
As a car collector, the owner built garages to house 12-14 vehicles which wrap around a paver motor court flanked by a 50' RV garage. The garage features a bar for entertaining, private bath and glass display doors to showcase his special treasures. This home also has an exquisite barn and turn-out for horses or livestock if you so desire. There are too many features to list, including a long list of recent mechanical updates. Showings by appointment only. We recommend at least 2 hours to view the estate.
Your client can rest assured that this home will remain private to outsiders as only limited photos will be provided to the public.
Location
State AZ
County Maricopa
Community W2 E2 N2 Nw4 Ne4 Ex N 55F
Direction East on Pima, large gates at 9333 E Happy Valley
Rooms
Other Rooms Library-Blt-in Bkcse, Guest Qtrs-Sep Entrn, ExerciseSauna Room, Separate Workshop, Loft, Great Room, Media Room, Family Room, BonusGame Room
Guest Accommodations 4738.0
Master Bedroom Split
Den/Bedroom Plus 15
Separate Den/Office Y
Interior
Interior Features Master Downstairs, Upstairs, Eat-in Kitchen, Breakfast Bar, 9+ Flat Ceilings, Central Vacuum, Elevator, Furnished(See Rmrks), Roller Shields, Soft Water Loop, Wet Bar, Kitchen Island, Pantry, 2 Master Baths, Double Vanity, Full Bth Master Bdrm, Separate Shwr & Tub, Tub with Jets, High Speed Internet, Smart Home, Granite Counters
Heating Natural Gas
Cooling Central Air, Ceiling Fan(s), Programmable Thmstat
Flooring Stone, Wood
Fireplaces Type 3+ Fireplace, Exterior Fireplace, Fire Pit, Free Standing, Family Room, Living Room, Master Bedroom, Gas
Fireplace Yes
Window Features Skylight(s),Low-Emissivity Windows,Solar Screens,Dual Pane,Mechanical Sun Shds
SPA Heated,Private
Laundry Wshr/Dry HookUp Only
Exterior
Exterior Feature Other, Balcony, Playground, Misting System, Private Street(s), Private Yard, Sport Court(s), Storage, Built-in Barbecue, RV Hookup, Separate Guest House
Parking Features RV Gate, Garage Door Opener, Extended Length Garage, Direct Access, Circular Driveway, Attch'd Gar Cabinets, Over Height Garage, Rear Vehicle Entry, Separate Strge Area, Side Vehicle Entry, Temp Controlled, Detached, Golf Cart Garage, RV Access/Parking, Gated, RV Garage, Electric Vehicle Charging Station(s)
Garage Spaces 12.0
Carport Spaces 2
Garage Description 12.0
Fence Block
Pool Play Pool, Variable Speed Pump, Diving Pool, Heated, Private
Community Features Gated, Horse Facility, Fitness Center
Amenities Available None
View City Lights, Mountain(s)
Roof Type Tile,Built-Up
Porch Covered Patio(s), Patio
Private Pool Yes
Building
Lot Description Sprinklers In Rear, Sprinklers In Front, Desert Back, Desert Front, Cul-De-Sac, Synthetic Grass Back, Auto Timer H2O Front, Auto Timer H2O Back
Story 2
Builder Name custom
Sewer Public Sewer
Water City Water
Structure Type Other,Balcony,Playground,Misting System,Private Street(s),Private Yard,Sport Court(s),Storage,Built-in Barbecue,RV Hookup, Separate Guest House
New Construction No
Schools
Elementary Schools Desert Sun Academy
Middle Schools Sonoran Trails Middle School
High Schools Cactus Shadows High School
School District Cave Creek Unified District
Others
HOA Fee Include No Fees
Senior Community No
Tax ID 217-05-004-F
Ownership Fee Simple
Acceptable Financing Cash, Conventional, 1031 Exchange
Horse Property Y
Horse Feature Other, See Remarks, Arena, Auto Water, Barn, Corral(s), Stall, Tack Room
Listing Terms Cash, Conventional, 1031 Exchange

Copyright 2025 Arizona Regional Multiple Listing Service, Inc. All rights reserved.




