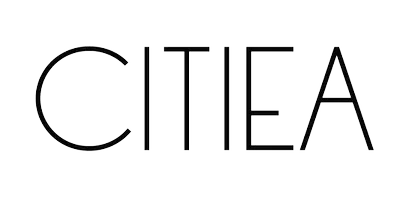UPDATED:
01/06/2025 12:53 AM
Key Details
Property Type Mobile Home
Sub Type Mfg/Mobile Housing
Listing Status Active
Purchase Type For Sale
Square Footage 1,830 sqft
Price per Sqft $196
Subdivision Fountain Of The Sun
MLS Listing ID 6737847
Bedrooms 3
HOA Fees $113/mo
HOA Y/N Yes
Originating Board Arizona Regional Multiple Listing Service (ARMLS)
Year Built 1989
Annual Tax Amount $1,005
Tax Year 2023
Lot Size 0.309 Acres
Acres 0.31
Property Description
Beautiful White Shaker Cabinets w/ Soft Close and New Hardware*Quartz Counters* Upgraded Stainless Steel Appliances* Amazing walk-in Pantry* Luxury planked Vinyl floors* Open Concept* Custom Bathrooms* Quartz Surround Showers* Raised Vanities* Secondary Guest Quarters w/ add Living Space and sep. Exit* Owners Suite Has Separate xit to private patio*
Drywall and flat texture walls*New Dual Paned Windows* Add to you Must See List! See MORE of Upgrades list*
Location
State AZ
County Maricopa
Community Fountain Of The Sun
Direction SEE GOOGLE Maps
Rooms
Other Rooms Guest Qtrs-Sep Entrn, Separate Workshop, Great Room, BonusGame Room
Den/Bedroom Plus 5
Separate Den/Office Y
Interior
Interior Features Eat-in Kitchen, Kitchen Island, 3/4 Bath Master Bdrm, High Speed Internet
Heating Electric, Floor Furnace, Wall Furnace
Cooling Ceiling Fan(s), Refrigeration
Flooring Vinyl
Fireplaces Number 1 Fireplace
Fireplaces Type 1 Fireplace, Living Room
Fireplace Yes
Window Features Dual Pane
SPA None
Exterior
Exterior Feature Covered Patio(s)
Parking Features Separate Strge Area
Carport Spaces 3
Fence None
Pool None
Community Features Gated Community, Pickleball Court(s), Community Spa Htd, Community Spa, Community Pool Htd, Lake Subdivision, Community Media Room, Guarded Entry, Golf, Clubhouse, Fitness Center
Amenities Available Management, Rental OK (See Rmks), RV Parking
Roof Type Reflective Coating,Composition
Accessibility Accessible Approach with Ramp, Bath Grab Bars
Private Pool No
Building
Lot Description Sprinklers In Rear, Sprinklers In Front, Cul-De-Sac, Gravel/Stone Front, Gravel/Stone Back
Story 1
Builder Name SKYLINE HOMES
Sewer Public Sewer
Water City Water
Structure Type Covered Patio(s)
New Construction No
Schools
Elementary Schools Adult
Middle Schools Adult
High Schools Adult
School District Adult
Others
HOA Name FOSA
HOA Fee Include Maintenance Grounds,Street Maint
Senior Community Yes
Tax ID 218-54-057
Ownership Fee Simple
Acceptable Financing Conventional, FHA, Owner May Carry, VA Loan
Horse Property N
Listing Terms Conventional, FHA, Owner May Carry, VA Loan
Special Listing Condition Age Restricted (See Remarks)

Copyright 2025 Arizona Regional Multiple Listing Service, Inc. All rights reserved.




