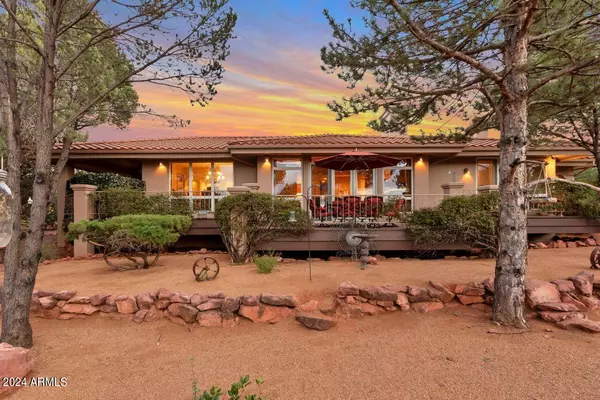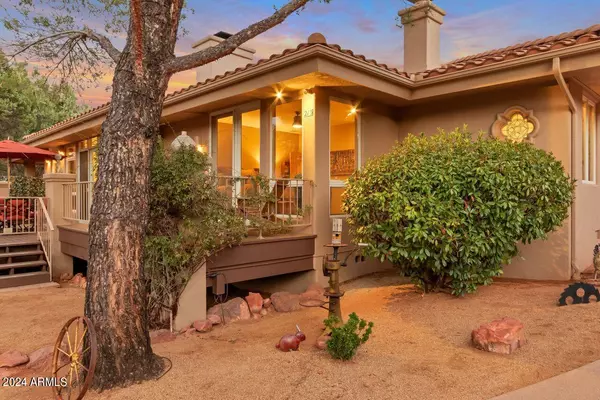UPDATED:
12/29/2024 07:56 PM
Key Details
Property Type Single Family Home
Sub Type Single Family - Detached
Listing Status Active
Purchase Type For Sale
Square Footage 2,714 sqft
Price per Sqft $515
Subdivision Foothills South Unit 2
MLS Listing ID 6705042
Style Contemporary,Ranch
Bedrooms 3
HOA Fees $1,100/ann
HOA Y/N Yes
Originating Board Arizona Regional Multiple Listing Service (ARMLS)
Year Built 1991
Annual Tax Amount $4,794
Tax Year 2023
Lot Size 0.475 Acres
Acres 0.47
Property Description
Three stylish and comfortable private bedrooms await you after a long day, two of which are accommodated by an attractive shared bath with a shower/tub combo. Outshining the others, double doors leading to the primary suite reveal an unparalleled oasis highlighting a striking Kiva fireplace, exclusive balcony access, and a large customized walk-in closet. Indulge in a rejuvenating soak in its luxurious ensuite with dual vanities, a separate glass step-in shower, and a spa-like tub.
Head outside and host weekend BBQs, relax under the covered sitting area, or bask in the sun and fresh breeze on an extensive, wrap-around deck where you can unwind with vistas of the Red Rocks in sight. A few stairs down, explore the rest of your acreage and the nearby woodlands that present endless potential for outdoor recreation. Other notable features are the large laundry/craft room, Pet deck, powder rooms, reverse osmosis, water softener, all appliances stay, and an attached 2-car garage with a ton of storage. Adventure enthusiasts will enjoy its close proximity to several hiking trails like the Outer Limits, Schuerman Mountain, Scenic Overlook, Lover's Knoll, and Cathedral Rock. Plus, Sedona Red Rock High School and downtown Sedona's shops, restaurants, and other conveniences are just a short drive away. This is a community of No STR.
Location
State AZ
County Yavapai
Community Foothills South Unit 2
Direction Right on Camino Real - Left on Camino Tesoros - Home on right .
Rooms
Other Rooms Guest Qtrs-Sep Entrn, Great Room, Family Room
Master Bedroom Split
Den/Bedroom Plus 3
Separate Den/Office N
Interior
Interior Features Eat-in Kitchen, Breakfast Bar, Double Vanity, Full Bth Master Bdrm, Separate Shwr & Tub, Tub with Jets, High Speed Internet, Granite Counters
Heating Electric
Cooling Refrigeration
Flooring Carpet, Tile, Wood
Fireplaces Type 2 Fireplace
Fireplace Yes
Window Features Dual Pane
SPA None
Exterior
Exterior Feature Covered Patio(s), Patio
Parking Features Dir Entry frm Garage, Electric Door Opener
Garage Spaces 2.0
Garage Description 2.0
Fence None
Pool None
Community Features Gated Community
Amenities Available Management
View Mountain(s)
Roof Type Tile,Rolled/Hot Mop
Private Pool No
Building
Lot Description Sprinklers In Rear, Sprinklers In Front, Desert Back, Desert Front, Natural Desert Back, Gravel/Stone Front, Natural Desert Front
Story 1
Builder Name Unknown
Sewer Public Sewer
Water City Water
Architectural Style Contemporary, Ranch
Structure Type Covered Patio(s),Patio
New Construction No
Schools
Elementary Schools Out Of Maricopa Cnty
Middle Schools Out Of Maricopa Cnty
High Schools Out Of Maricopa Cnty
Others
HOA Name Foothills South
HOA Fee Include Maintenance Grounds
Senior Community No
Tax ID 408-11-308
Ownership Fee Simple
Acceptable Financing CTL, Conventional
Horse Property N
Listing Terms CTL, Conventional

Copyright 2025 Arizona Regional Multiple Listing Service, Inc. All rights reserved.




