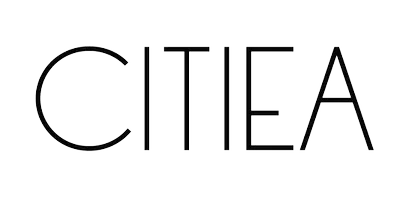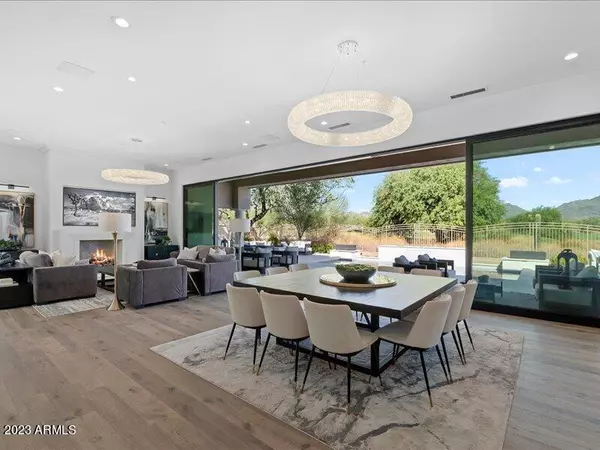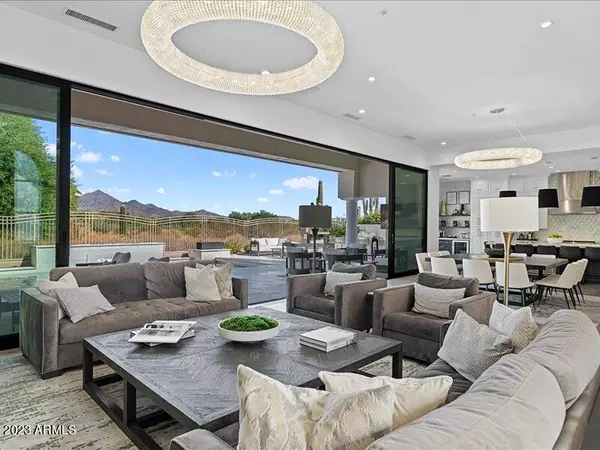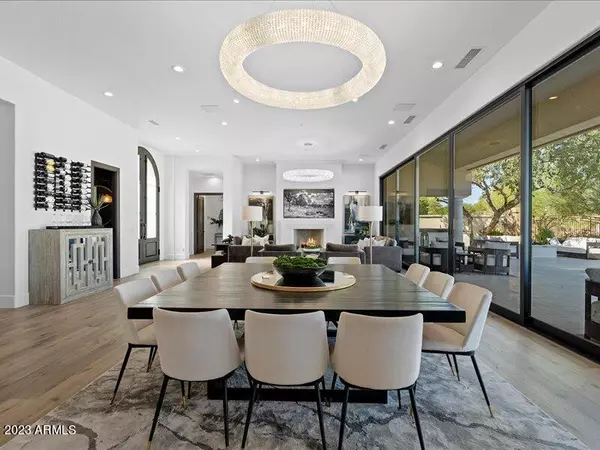UPDATED:
01/02/2025 10:39 PM
Key Details
Property Type Single Family Home
Sub Type Single Family - Detached
Listing Status Active
Purchase Type For Rent
Square Footage 3,490 sqft
Subdivision Grayhawk
MLS Listing ID 6603537
Style Contemporary
Bedrooms 4
HOA Y/N Yes
Originating Board Arizona Regional Multiple Listing Service (ARMLS)
Year Built 1997
Lot Size 0.255 Acres
Acres 0.26
Property Description
The outdoor living space has multiple sitting areas with TV's, sparkling pebble tec pool with waterfall and fire feature and heated spa. Built-in BBQ/Bar/Refrigerator and tons of hard deck to enjoy the spectacular golf and Mountain Views.
The house features top of the line fixtures and wide plank oak flooring throughout combined with thoughtful tile in all bathrooms. Ease of living with a main level split master bedroom and two additional ensuite bedrooms with dedicated office space. Guests will also love the detached casita(en suite bathroom) with separate entrance.
There is a 2.5-car garage( with 4 additional parking spaces) with extra space for bicycles and storage in cabinets. You will realize state-of-the art living with ring exterior cameras, wired sound throughout house combined with large flatscreen TV's
Owner pays(with caps) gas and electricity, Water/sewer/trash, Cox high-speed internet, landscaping, pool maintenance, pest control and weekly housekeeping.
This home is special and will satisfy your pickiest clients whether its for an executive relocation, temporary stay while building a home, or as a seasonal vacation home
Location
State AZ
County Maricopa
Community Grayhawk
Direction North on Scottsdale, east on Thompson Peak to Grayhawk Drive, South to guard gate, first left, then right on 83rd
Rooms
Other Rooms Guest Qtrs-Sep Entrn, Great Room
Master Bedroom Split
Den/Bedroom Plus 5
Separate Den/Office Y
Interior
Interior Features Eat-in Kitchen, 9+ Flat Ceilings, Drink Wtr Filter Sys, Fire Sprinklers, No Interior Steps, Kitchen Island, Pantry, Double Vanity, Full Bth Master Bdrm, Separate Shwr & Tub, High Speed Internet
Heating Natural Gas
Cooling Ceiling Fan(s), Refrigeration
Flooring Tile, Wood
Fireplaces Number 2 Fireplaces
Fireplaces Type 2 Fireplaces, Fire Pit, Family Room, Gas
Furnishings Furnished
Fireplace Yes
Window Features Sunscreen(s),Dual Pane,Low-E
SPA Above Ground,Heated,Private
Laundry Other, Dryer Included, Inside, Washer Included
Exterior
Exterior Feature Built-in BBQ, Covered Patio(s), Private Street(s), Separate Guest House
Parking Features Electric Door Opener
Garage Spaces 2.0
Garage Description 2.0
Fence Block, Wrought Iron
Pool Play Pool, Private
Community Features Gated Community, Pickleball Court(s), Guarded Entry, Golf, Tennis Court(s), Playground, Biking/Walking Path
View Mountain(s)
Roof Type Tile
Private Pool Yes
Building
Lot Description Sprinklers In Rear, Sprinklers In Front, On Golf Course, Cul-De-Sac
Story 1
Builder Name Toll Brothers
Sewer Public Sewer
Water City Water
Architectural Style Contemporary
Structure Type Built-in BBQ,Covered Patio(s),Private Street(s), Separate Guest House
New Construction No
Schools
Elementary Schools Grayhawk Elementary School
Middle Schools Mountain Trail Middle School
High Schools Pinnacle High School
School District Paradise Valley Unified District
Others
Pets Allowed No
HOA Name Grayhawk Assoc
Senior Community No
Tax ID 212-31-799
Horse Property N

Copyright 2025 Arizona Regional Multiple Listing Service, Inc. All rights reserved.




